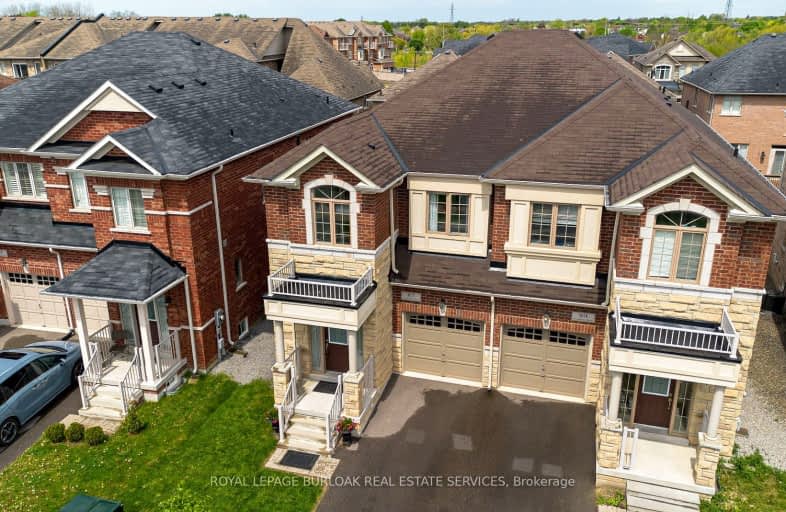Car-Dependent
- Most errands require a car.
Minimal Transit
- Almost all errands require a car.
Somewhat Bikeable
- Most errands require a car.

Aldershot Elementary School
Elementary: PublicSt. Thomas Catholic Elementary School
Elementary: CatholicMary Hopkins Public School
Elementary: PublicAllan A Greenleaf Elementary
Elementary: PublicGuardian Angels Catholic Elementary School
Elementary: CatholicGuy B Brown Elementary Public School
Elementary: PublicÉcole secondaire Georges-P-Vanier
Secondary: PublicThomas Merton Catholic Secondary School
Secondary: CatholicAldershot High School
Secondary: PublicM M Robinson High School
Secondary: PublicNotre Dame Roman Catholic Secondary School
Secondary: CatholicWaterdown District High School
Secondary: Public-
Waterdown Memorial Park
Hamilton St N, Waterdown ON 1.68km -
Kerns Park
1801 Kerns Rd, Burlington ON 3.33km -
Duncaster Park
2330 Duncaster Dr, Burlington ON L7P 4S6 4.05km
-
Scotiabank
1221 Guelph Line, Burlington ON L7P 2T1 6.06km -
Scotiabank
97 1st St, Burlington ON L7R 3N2 7km -
Scotiabank
3505 Upper Middle Rd (at Walker's Ln.), Burlington ON L7M 4C6 7.46km
- 3 bath
- 4 bed
- 1500 sqft
40 Silver Meadow Gardens, Hamilton, Ontario • L8B 1Z4 • Waterdown
- 3 bath
- 3 bed
- 1500 sqft
284 Great Falls Boulevard, Hamilton, Ontario • L8B 1Z5 • Waterdown









