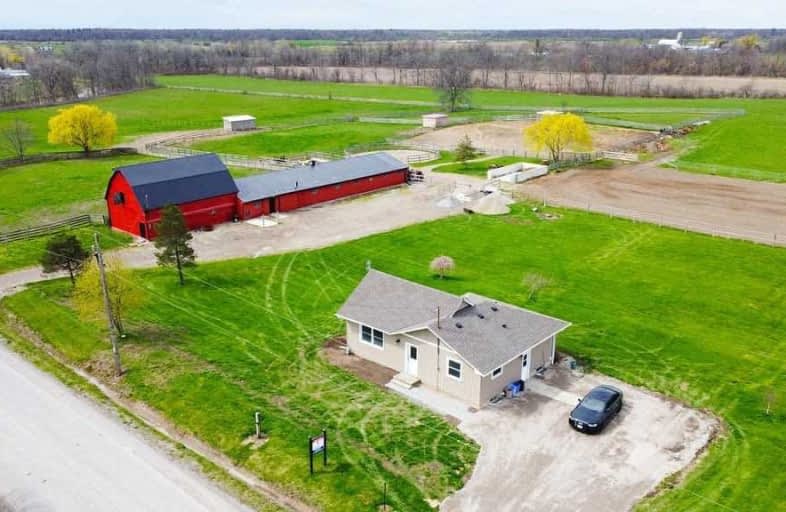Sold on Jun 09, 2021
Note: Property is not currently for sale or for rent.

-
Type: Detached
-
Style: Bungalow
-
Size: 700 sqft
-
Lot Size: 1215 x 980 Feet
-
Age: 51-99 years
-
Taxes: $1,260 per year
-
Days on Site: 57 Days
-
Added: Apr 13, 2021 (1 month on market)
-
Updated:
-
Last Checked: 3 months ago
-
MLS®#: X5194619
-
Listed By: Re/max escarpment realty inc., brokerage
Rolling 34+ Acre Property Complete W/Updated Bungalow W/Vaulted Ceiling & Loft Area, Eat-In Kitchen W/Island, Maple Cabinets And Floors, 15 Stall 30 Ft X 100 Ft Horse Barn Connected To An Additional 28 Ft X 40 Ft Barn W/Tack Room, Work Bench Area & Hay Loft. This Is A Beautiful Package W/ 2 Road Frontages & Has An Ideal Area For A New Home Build W/The Possibility Of Keeping The Existing Home When Keeping W/The Municipal Guidelines.
Extras
Rental Items: None. Inclusions: Fridge, Stove, Dishwasher, Washer, Dryer - All In "As Is" Condition
Property Details
Facts for 876 Abingdon Road, Hamilton
Status
Days on Market: 57
Last Status: Sold
Sold Date: Jun 09, 2021
Closed Date: Jun 23, 2021
Expiry Date: Jun 30, 2021
Sold Price: $1,400,000
Unavailable Date: Jun 09, 2021
Input Date: Apr 14, 2021
Property
Status: Sale
Property Type: Detached
Style: Bungalow
Size (sq ft): 700
Age: 51-99
Area: Hamilton
Community: Rural Glanbrook
Availability Date: Flexible
Inside
Bedrooms: 2
Bathrooms: 1
Kitchens: 1
Rooms: 4
Den/Family Room: No
Air Conditioning: Central Air
Fireplace: No
Laundry Level: Lower
Central Vacuum: N
Washrooms: 1
Utilities
Electricity: Yes
Gas: Yes
Cable: No
Telephone: Yes
Building
Basement: Part Bsmt
Basement 2: Part Fin
Heat Type: Forced Air
Heat Source: Gas
Exterior: Vinyl Siding
Elevator: N
Energy Certificate: N
Green Verification Status: N
Water Supply Type: Cistern
Water Supply: Other
Physically Handicapped-Equipped: N
Special Designation: Unknown
Other Structures: Barn
Other Structures: Box Stall
Retirement: N
Parking
Driveway: Pvt Double
Garage Type: None
Covered Parking Spaces: 4
Total Parking Spaces: 4
Fees
Tax Year: 2020
Tax Legal Description: Pt Lt 16 Con 2 Caistor Pt 1 30R10261; West Lincoln
Taxes: $1,260
Highlights
Feature: Clear View
Feature: River/Stream
Feature: Rolling
Land
Cross Street: North Chippawa
Municipality District: Hamilton
Fronting On: West
Parcel Number: 460690045
Pool: None
Sewer: Septic
Lot Depth: 980 Feet
Lot Frontage: 1215 Feet
Lot Irregularities: Irregular
Acres: 25-49.99
Farm: Hobby
Waterfront: Indirect
Rooms
Room details for 876 Abingdon Road, Hamilton
| Type | Dimensions | Description |
|---|---|---|
| Kitchen Main | 3.35 x 4.40 | Eat-In Kitchen |
| Living Main | 5.18 x 4.26 | |
| Bathroom Main | - | 4 Pc Bath |
| Br Main | 3.04 x 3.20 | |
| Br Main | 3.35 x 3.20 | |
| Laundry Bsmt | - |
| XXXXXXXX | XXX XX, XXXX |
XXXX XXX XXXX |
$X,XXX,XXX |
| XXX XX, XXXX |
XXXXXX XXX XXXX |
$X,XXX,XXX |
| XXXXXXXX XXXX | XXX XX, XXXX | $1,400,000 XXX XXXX |
| XXXXXXXX XXXXXX | XXX XX, XXXX | $1,400,000 XXX XXXX |

Seneca Central Public School
Elementary: PublicÉcole élémentaire Michaëlle Jean Elementary School
Elementary: PublicCaistor Central Public School
Elementary: PublicTapleytown Public School
Elementary: PublicSt Martin Catholic Elementary School
Elementary: CatholicThompson Creek Elementary School
Elementary: PublicSouth Lincoln High School
Secondary: PublicDunnville Secondary School
Secondary: PublicOrchard Park Secondary School
Secondary: PublicBlessed Trinity Catholic Secondary School
Secondary: CatholicSaltfleet High School
Secondary: PublicCardinal Newman Catholic Secondary School
Secondary: Catholic

