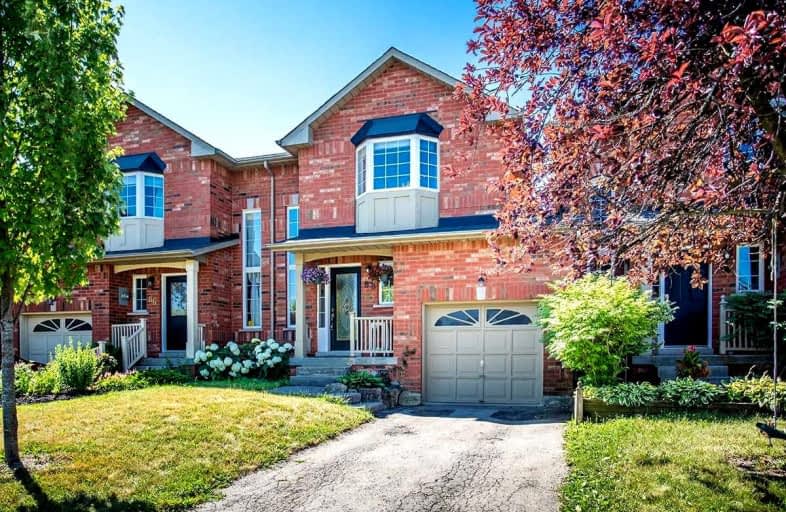Sold on Nov 05, 2022
Note: Property is not currently for sale or for rent.

-
Type: Att/Row/Twnhouse
-
Style: 2-Storey
-
Size: 1500 sqft
-
Lot Size: 24.38 x 99.01 Feet
-
Age: 16-30 years
-
Taxes: $4,279 per year
-
Days on Site: 108 Days
-
Added: Jul 20, 2022 (3 months on market)
-
Updated:
-
Last Checked: 3 months ago
-
MLS®#: X5709053
-
Listed By: Exp realty, brokerage
Absolute Freehold Large Townhome Across From Veteran's Memorial Park In A Very Prestigious And Desirable Part Area Of Dundas. A Wonderful Family Home In A Quiet Mature Neighborhood. Features Large Master Bedroom With Large Ensuite And An Undisturbed View Of The Escarpment. Eat In Kitchen With Newer Laminate Floors Throughout The Main Living And Dining Area. Bedroom Level Laundry And Low Maintenance Backyard. Walking Distance To Schools, Public Transit And Amenities. Only 5 Kilometers To Mcmaster University And Hospital
Property Details
Facts for 88 Huntingwood Avenue, Hamilton
Status
Days on Market: 108
Last Status: Sold
Sold Date: Nov 05, 2022
Closed Date: Jan 03, 2023
Expiry Date: Nov 30, 2022
Sold Price: $790,000
Unavailable Date: Nov 05, 2022
Input Date: Jul 25, 2022
Property
Status: Sale
Property Type: Att/Row/Twnhouse
Style: 2-Storey
Size (sq ft): 1500
Age: 16-30
Area: Hamilton
Community: Dundas
Assessment Amount: $378,000
Assessment Year: 2016
Inside
Bedrooms: 3
Bathrooms: 3
Kitchens: 1
Rooms: 5
Den/Family Room: Yes
Air Conditioning: Central Air
Fireplace: Yes
Laundry Level: Upper
Central Vacuum: N
Washrooms: 3
Building
Basement: Full
Heat Type: Forced Air
Heat Source: Gas
Exterior: Brick Front
Elevator: N
UFFI: No
Energy Certificate: N
Green Verification Status: N
Water Supply: Municipal
Special Designation: Unknown
Retirement: N
Parking
Driveway: Private
Garage Spaces: 1
Garage Type: Attached
Covered Parking Spaces: 1
Total Parking Spaces: 2
Fees
Tax Year: 2022
Tax Legal Description: Pt Blk 201,62M524, Part 3 On 62R13920; S/T A Right
Taxes: $4,279
Highlights
Feature: Clear View
Feature: Park
Feature: Public Transit
Land
Cross Street: Castlewood
Municipality District: Hamilton
Fronting On: South
Parcel Number: 17485101
Pool: None
Sewer: Sewers
Lot Depth: 99.01 Feet
Lot Frontage: 24.38 Feet
Acres: < .50
Rooms
Room details for 88 Huntingwood Avenue, Hamilton
| Type | Dimensions | Description |
|---|---|---|
| Foyer Main | 1.43 x 4.32 | |
| Family Main | 3.01 x 4.02 | |
| Dining Main | 3.07 x 2.77 | |
| Living Main | 3.01 x 3.53 | Gas Fireplace |
| Kitchen Main | 2.52 x 5.85 | W/O To Patio, Eat-In Kitchen |
| Prim Bdrm 2nd | 4.26 x 6.58 | Bay Window, 4 Pc Ensuite, Broadloom |
| 2nd Br 2nd | 2.59 x 3.68 | Broadloom |
| 3rd Br 2nd | 2.77 x 3.04 | Broadloom |
| Laundry 2nd | - | |
| Powder Rm Main | - | 2 Pc Bath |
| Bathroom 2nd | - | 4 Pc Bath |
| Other Lower | 5.69 x 13.10 |
| XXXXXXXX | XXX XX, XXXX |
XXXX XXX XXXX |
$XXX,XXX |
| XXX XX, XXXX |
XXXXXX XXX XXXX |
$XXX,XXX |
| XXXXXXXX XXXX | XXX XX, XXXX | $790,000 XXX XXXX |
| XXXXXXXX XXXXXX | XXX XX, XXXX | $869,000 XXX XXXX |

Spencer Valley Public School
Elementary: PublicSt. Augustine Catholic Elementary School
Elementary: CatholicSt. Bernadette Catholic Elementary School
Elementary: CatholicDundana Public School
Elementary: PublicDundas Central Public School
Elementary: PublicSir William Osler Elementary School
Elementary: PublicDundas Valley Secondary School
Secondary: PublicSt. Mary Catholic Secondary School
Secondary: CatholicSir Allan MacNab Secondary School
Secondary: PublicBishop Tonnos Catholic Secondary School
Secondary: CatholicAncaster High School
Secondary: PublicSt. Thomas More Catholic Secondary School
Secondary: Catholic

