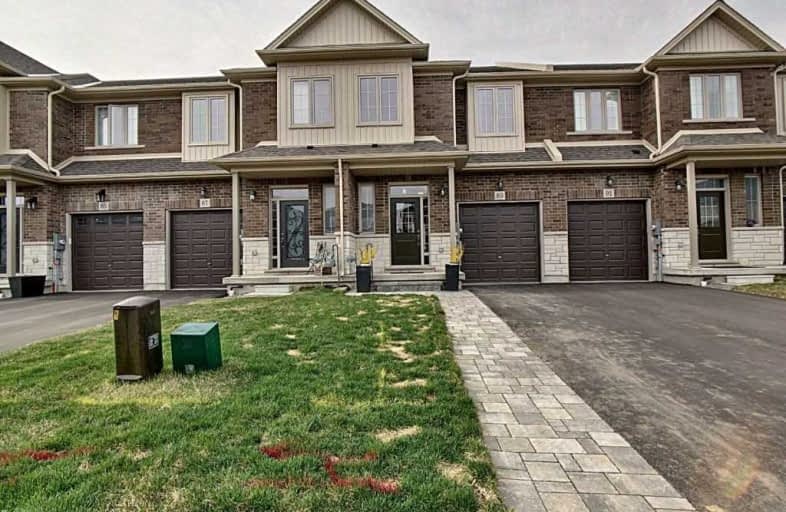Sold on Aug 14, 2019
Note: Property is not currently for sale or for rent.

-
Type: Att/Row/Twnhouse
-
Style: 2-Storey
-
Size: 1500 sqft
-
Lot Size: 20.01 x 104.99 Feet
-
Age: No Data
-
Taxes: $3,516 per year
-
Days on Site: 23 Days
-
Added: Sep 07, 2019 (3 weeks on market)
-
Updated:
-
Last Checked: 3 months ago
-
MLS®#: X4524842
-
Listed By: Purplebricks, brokerage
This Robinson Townhome Is A 3 Bed, 2.5 Bath, Open Concept Beauty. Freehold, 2 Years Old. Around The Corner From Bellmoore Elementary. Stone Walkway. Open Concept Main Floor With 9' California Ceilings. Entire Main Floor Is Upgraded Porcelain Tile. Granite Kitchen Counters With Tile Backsplash And Undercabinet Lighting, Gas To Stove, Water To Fridge. Oak Staircase, Bedroom Level Laundry. Large Master Bedroom With Walk In Closet And Ensuite
Property Details
Facts for 89 Fairgrounds Drive, Hamilton
Status
Days on Market: 23
Last Status: Sold
Sold Date: Aug 14, 2019
Closed Date: Sep 27, 2019
Expiry Date: Nov 21, 2019
Sold Price: $502,000
Unavailable Date: Aug 14, 2019
Input Date: Jul 22, 2019
Property
Status: Sale
Property Type: Att/Row/Twnhouse
Style: 2-Storey
Size (sq ft): 1500
Area: Hamilton
Community: Rural Glanbrook
Availability Date: 90_120
Inside
Bedrooms: 3
Bathrooms: 3
Kitchens: 1
Rooms: 7
Den/Family Room: Yes
Air Conditioning: Central Air
Fireplace: No
Laundry Level: Upper
Central Vacuum: N
Washrooms: 3
Building
Basement: Unfinished
Heat Type: Forced Air
Heat Source: Gas
Exterior: Brick
Exterior: Vinyl Siding
Water Supply: Municipal
Special Designation: Unknown
Parking
Driveway: Mutual
Garage Spaces: 1
Garage Type: Attached
Covered Parking Spaces: 2
Total Parking Spaces: 3
Fees
Tax Year: 2018
Tax Legal Description: Part Block 75 Plan 62M1233 Pt 4 62R20440 Subject T
Taxes: $3,516
Land
Cross Street: Pumpkin Pass & Blue
Municipality District: Hamilton
Fronting On: South
Pool: None
Sewer: Sewers
Lot Depth: 104.99 Feet
Lot Frontage: 20.01 Feet
Acres: < .50
Rooms
Room details for 89 Fairgrounds Drive, Hamilton
| Type | Dimensions | Description |
|---|---|---|
| Dining Main | 3.05 x 3.35 | |
| Kitchen Main | 2.74 x 3.91 | |
| Family Main | 3.96 x 5.89 | |
| Master 2nd | 5.49 x 3.96 | |
| 2nd Br 2nd | 3.81 x 3.05 | |
| 3rd Br 2nd | 3.61 x 2.74 | |
| Laundry 2nd | 1.83 x 3.05 |
| XXXXXXXX | XXX XX, XXXX |
XXXX XXX XXXX |
$XXX,XXX |
| XXX XX, XXXX |
XXXXXX XXX XXXX |
$XXX,XXX | |
| XXXXXXXX | XXX XX, XXXX |
XXXXXXX XXX XXXX |
|
| XXX XX, XXXX |
XXXXXX XXX XXXX |
$XXX,XXX |
| XXXXXXXX XXXX | XXX XX, XXXX | $502,000 XXX XXXX |
| XXXXXXXX XXXXXX | XXX XX, XXXX | $510,000 XXX XXXX |
| XXXXXXXX XXXXXXX | XXX XX, XXXX | XXX XXXX |
| XXXXXXXX XXXXXX | XXX XX, XXXX | $520,000 XXX XXXX |

École élémentaire Michaëlle Jean Elementary School
Elementary: PublicOur Lady of the Assumption Catholic Elementary School
Elementary: CatholicSt. Mark Catholic Elementary School
Elementary: CatholicGatestone Elementary Public School
Elementary: PublicSt. Matthew Catholic Elementary School
Elementary: CatholicBellmoore Public School
Elementary: PublicÉSAC Mère-Teresa
Secondary: CatholicNora Henderson Secondary School
Secondary: PublicSherwood Secondary School
Secondary: PublicSaltfleet High School
Secondary: PublicSt. Jean de Brebeuf Catholic Secondary School
Secondary: CatholicBishop Ryan Catholic Secondary School
Secondary: Catholic

