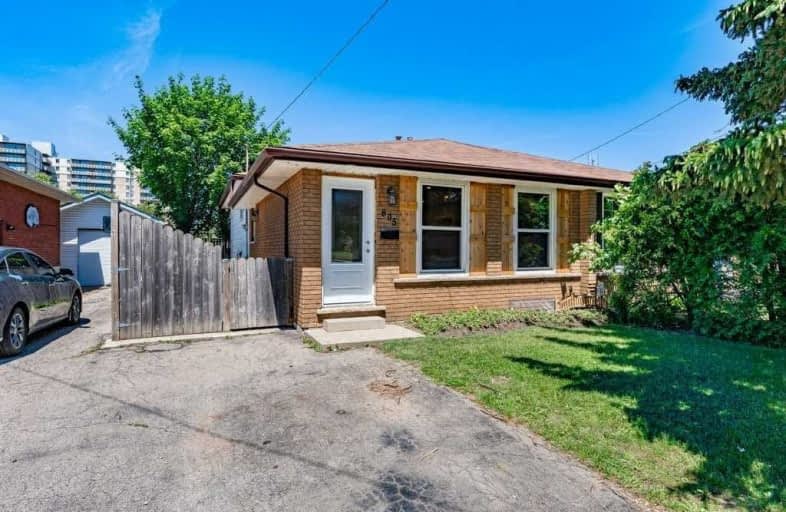
Rosedale Elementary School
Elementary: Public
0.71 km
St. Luke Catholic Elementary School
Elementary: Catholic
1.32 km
Viscount Montgomery Public School
Elementary: Public
0.54 km
Elizabeth Bagshaw School
Elementary: Public
1.16 km
St. Eugene Catholic Elementary School
Elementary: Catholic
0.86 km
W H Ballard Public School
Elementary: Public
1.36 km
Vincent Massey/James Street
Secondary: Public
3.29 km
ÉSAC Mère-Teresa
Secondary: Catholic
2.71 km
Delta Secondary School
Secondary: Public
1.60 km
Glendale Secondary School
Secondary: Public
1.84 km
Sir Winston Churchill Secondary School
Secondary: Public
1.11 km
Sherwood Secondary School
Secondary: Public
1.69 km














