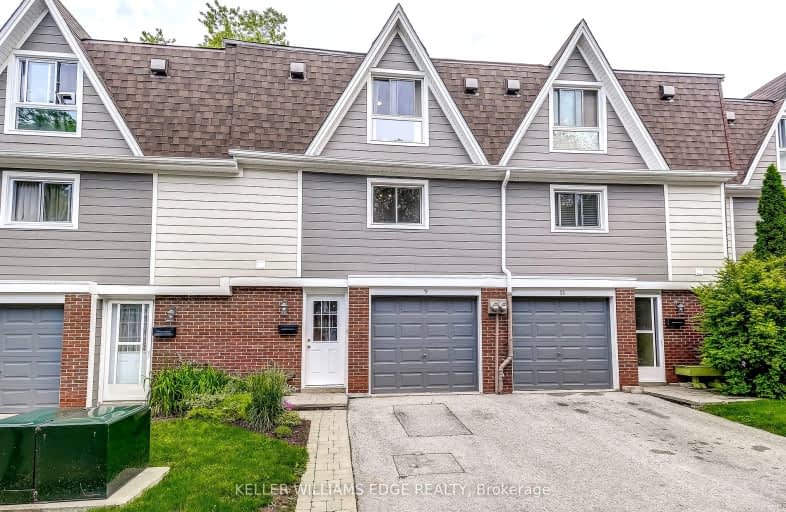Somewhat Walkable
- Some errands can be accomplished on foot.
62
/100
Some Transit
- Most errands require a car.
40
/100
Somewhat Bikeable
- Most errands require a car.
33
/100

Yorkview School
Elementary: Public
2.59 km
St. Augustine Catholic Elementary School
Elementary: Catholic
1.67 km
St. Bernadette Catholic Elementary School
Elementary: Catholic
0.40 km
Dundana Public School
Elementary: Public
1.84 km
Dundas Central Public School
Elementary: Public
1.41 km
Sir William Osler Elementary School
Elementary: Public
0.73 km
Dundas Valley Secondary School
Secondary: Public
0.60 km
St. Mary Catholic Secondary School
Secondary: Catholic
3.79 km
Sir Allan MacNab Secondary School
Secondary: Public
5.31 km
Bishop Tonnos Catholic Secondary School
Secondary: Catholic
7.00 km
Ancaster High School
Secondary: Public
5.82 km
Westdale Secondary School
Secondary: Public
5.82 km
-
Sanctuary Park
Sanctuary Dr, Dundas ON 0.87km -
Webster's Falls
367 Fallsview Rd E (Harvest Rd.), Dundas ON L9H 5E2 1.66km -
Dundas Driving Park
71 Cross St, Dundas ON 1.96km
-
TD Canada Trust Branch and ATM
977 Golflinks Rd, Ancaster ON L9K 1K1 4.44km -
TD Canada Trust Branch and ATM
1280 Mohawk Rd, Ancaster ON L9G 3K9 4.67km -
RBC Royal Bank
801 Mohawk Rd W, Hamilton ON L9C 6C2 5.19km


