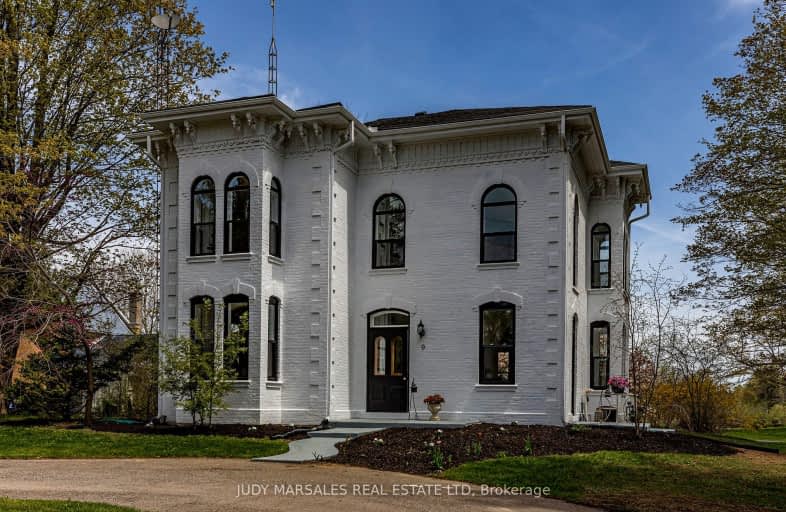Car-Dependent
- Almost all errands require a car.
0
/100
No Nearby Transit
- Almost all errands require a car.
0
/100
Somewhat Bikeable
- Most errands require a car.
30
/100

Queen's Rangers Public School
Elementary: Public
6.56 km
Beverly Central Public School
Elementary: Public
11.12 km
Onondaga-Brant Public School
Elementary: Public
8.03 km
Ancaster Senior Public School
Elementary: Public
9.01 km
C H Bray School
Elementary: Public
9.24 km
Fessenden School
Elementary: Public
9.12 km
St. Mary Catholic Learning Centre
Secondary: Catholic
13.77 km
Grand Erie Learning Alternatives
Secondary: Public
13.00 km
Pauline Johnson Collegiate and Vocational School
Secondary: Public
12.86 km
Dundas Valley Secondary School
Secondary: Public
12.11 km
Bishop Tonnos Catholic Secondary School
Secondary: Catholic
8.81 km
Ancaster High School
Secondary: Public
8.17 km
-
Fallen Tree Dog Run
Ancaster ON 9.46km -
Johnson PARK
9.72km -
Grand Valley Trails
9.8km
-
CIBC
4 Sinclair Blvd, Brantford ON N3S 7X6 9.74km -
FirstOntario Credit Union
240 Wilson St E, Ancaster ON L9G 2B7 10.45km -
RBC Royal Bank
95 Lynden Rd, Brantford ON N3R 7J9 11.41km


