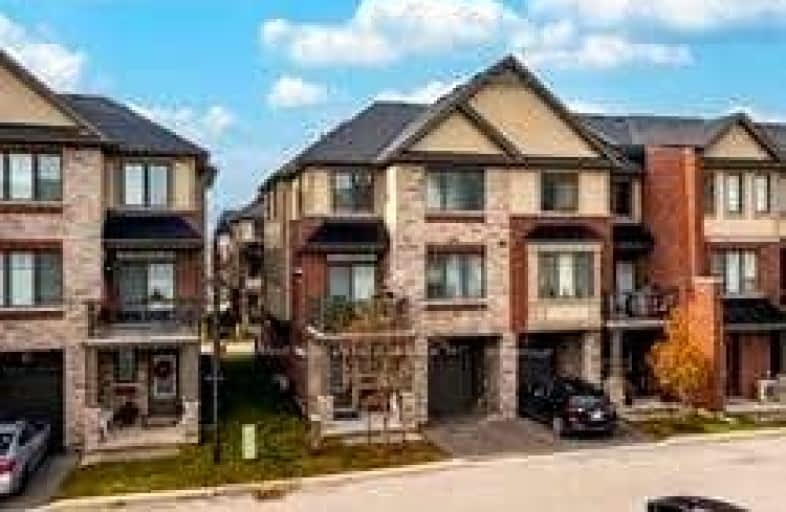Car-Dependent
- Almost all errands require a car.
17
/100
Some Transit
- Most errands require a car.
33
/100
Somewhat Bikeable
- Most errands require a car.
33
/100

Rousseau Public School
Elementary: Public
2.53 km
St. Ann (Ancaster) Catholic Elementary School
Elementary: Catholic
2.38 km
St. Joachim Catholic Elementary School
Elementary: Catholic
1.99 km
Holy Name of Mary Catholic Elementary School
Elementary: Catholic
2.27 km
Immaculate Conception Catholic Elementary School
Elementary: Catholic
0.97 km
Ancaster Meadow Elementary Public School
Elementary: Public
2.02 km
Dundas Valley Secondary School
Secondary: Public
5.89 km
St. Mary Catholic Secondary School
Secondary: Catholic
6.13 km
Sir Allan MacNab Secondary School
Secondary: Public
4.46 km
Bishop Tonnos Catholic Secondary School
Secondary: Catholic
2.50 km
Ancaster High School
Secondary: Public
3.47 km
St. Thomas More Catholic Secondary School
Secondary: Catholic
3.74 km
-
Maple Lane Park
Ancaster ON 0.86km -
Ancaster Radial Line
1 Halson St (behind Wilson St), Ancaster ON L9G 2S2 2.32km -
Fallen Tree Dog Run
Ancaster ON 2.65km
-
BMO Bank of Montreal
737 Golf Links Rd, Ancaster ON L9K 1L5 2.43km -
CIBC Cash Dispenser
2 at Hwy, Ancaster ON L9G 3K9 4.69km -
BMO 1587 Upper James
1587 Upper James St, Hamilton ON L9B 0H7 5.86km











