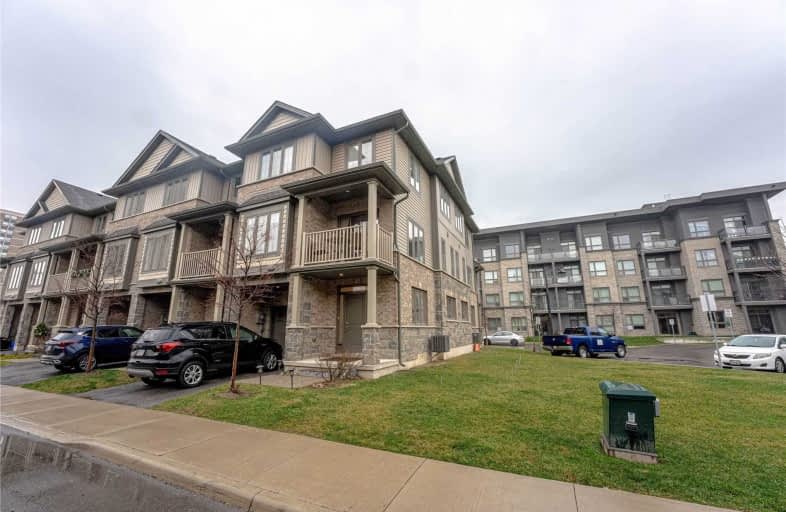Sold on Dec 13, 2020
Note: Property is not currently for sale or for rent.

-
Type: Att/Row/Twnhouse
-
Style: 3-Storey
-
Size: 1100 sqft
-
Lot Size: 31.41 x 42.27 Feet
-
Age: 0-5 years
-
Taxes: $3,769 per year
-
Days on Site: 1 Days
-
Added: Dec 12, 2020 (1 day on market)
-
Updated:
-
Last Checked: 3 months ago
-
MLS®#: X5064107
-
Listed By: Zolo realty, brokerage
Beautiful Freehold, End Unit Th, W/ 30'X10' Lot To Build Your Own Private Yard. Main Floor Foyer With Garage Access. 2nd Floor Open Concept Living Space With 9Ft Ceilings, In-Suite Laundry And Kitchen With S/S Appliances, Breakfast Bar Open To The Bright Dining Area And French Doors To Your Private Balcony. 3rd Floor Offers 3 Large Bedrooms And 4 Piece Bath. 1 Minute Walk To Private Beach, Walking/Biking Trails, Go Train, Highways And Shopping.
Extras
Inclusions: S/S Appliances (Fridge, Stove, Dishwasher, B/I Microwave), Washer & Dryer, All Electronic Light Fixtures, All Window Coverings. Hot Water Tank Rental $48.26 & Potl $85 Per Month.
Property Details
Facts for 9 Lakefront Drive, Hamilton
Status
Days on Market: 1
Last Status: Sold
Sold Date: Dec 13, 2020
Closed Date: Feb 12, 2021
Expiry Date: Feb 10, 2021
Sold Price: $629,000
Unavailable Date: Dec 13, 2020
Input Date: Dec 12, 2020
Property
Status: Sale
Property Type: Att/Row/Twnhouse
Style: 3-Storey
Size (sq ft): 1100
Age: 0-5
Area: Hamilton
Community: Stoney Creek
Availability Date: Tbd
Inside
Bedrooms: 3
Bathrooms: 2
Kitchens: 1
Rooms: 7
Den/Family Room: No
Air Conditioning: Central Air
Fireplace: Yes
Washrooms: 2
Building
Basement: None
Heat Type: Forced Air
Heat Source: Gas
Exterior: Stone
Water Supply: Municipal
Special Designation: Unknown
Parking
Driveway: Private
Garage Spaces: 1
Garage Type: Attached
Covered Parking Spaces: 1
Total Parking Spaces: 2
Fees
Tax Year: 2020
Tax Legal Description: Part Block 1, Plan 62M1211, Designated As Parts 46
Taxes: $3,769
Highlights
Feature: Lake/Pond
Land
Cross Street: Frances Ave / Souths
Municipality District: Hamilton
Fronting On: West
Parcel Number: 173300450
Pool: None
Sewer: None
Lot Depth: 42.27 Feet
Lot Frontage: 31.41 Feet
Rooms
Room details for 9 Lakefront Drive, Hamilton
| Type | Dimensions | Description |
|---|---|---|
| Foyer Main | 2.95 x 4.57 | |
| Kitchen 2nd | 2.59 x 2.74 | |
| Dining 2nd | 2.84 x 3.38 | |
| Living 2nd | 3.35 x 4.44 | |
| Bathroom 2nd | - | |
| Master 3rd | 3.35 x 3.35 | |
| 2nd Br 3rd | 2.74 x 3.45 | |
| 3rd Br 3rd | 2.74 x 3.45 | |
| Bathroom 3rd | - |
| XXXXXXXX | XXX XX, XXXX |
XXXX XXX XXXX |
$XXX,XXX |
| XXX XX, XXXX |
XXXXXX XXX XXXX |
$XXX,XXX |
| XXXXXXXX XXXX | XXX XX, XXXX | $629,000 XXX XXXX |
| XXXXXXXX XXXXXX | XXX XX, XXXX | $619,000 XXX XXXX |

Eastdale Public School
Elementary: PublicOur Lady of Peace Catholic Elementary School
Elementary: CatholicSt. Agnes Catholic Elementary School
Elementary: CatholicMountain View Public School
Elementary: PublicSt. Francis Xavier Catholic Elementary School
Elementary: CatholicMemorial Public School
Elementary: PublicDelta Secondary School
Secondary: PublicGlendale Secondary School
Secondary: PublicSir Winston Churchill Secondary School
Secondary: PublicOrchard Park Secondary School
Secondary: PublicSaltfleet High School
Secondary: PublicCardinal Newman Catholic Secondary School
Secondary: Catholic- 2 bath
- 3 bed
102-590 North Service Road, Hamilton, Ontario • L8E 0K5 • Lakeshore



