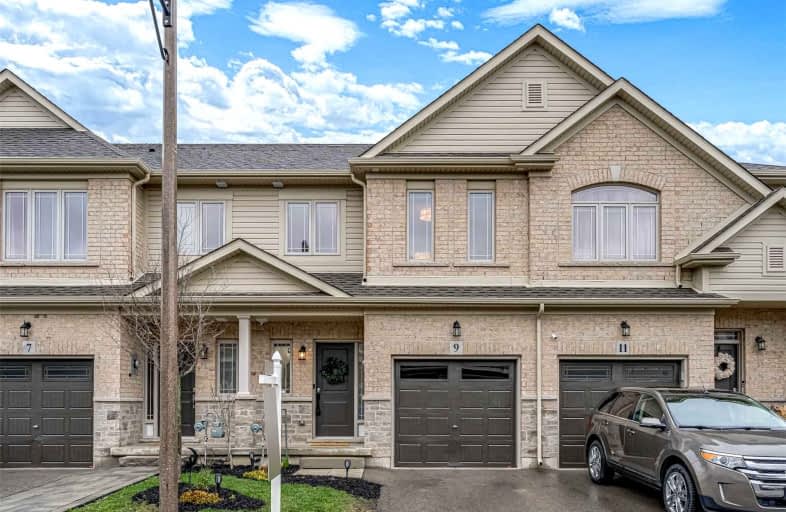Sold on Jun 01, 2022
Note: Property is not currently for sale or for rent.

-
Type: Att/Row/Twnhouse
-
Style: 2-Storey
-
Size: 1100 sqft
-
Lot Size: 19 x 86.32 Feet
-
Age: No Data
-
Taxes: $3,916 per year
-
Days on Site: 27 Days
-
Added: May 05, 2022 (3 weeks on market)
-
Updated:
-
Last Checked: 2 months ago
-
MLS®#: X5609559
-
Listed By: Re/max real estate centre brokerage
This Modern & Contemporary Home Features Well-Thought-Out And Impressive Upgrades Unlike Your Typical Townhouse. Upgraded Tile, Trim & Hardware Throughout. Eat-In Kitchen Includes Upgraded 42" Cabinets, Quartz Counter Tops, Waterfall-Style Island, Under-Mount Sink And Back-Painted Glass Backsplash With Colour-Wheel To Customize Any Look You Desire. Vacuum Pan Installed In Island. Living Room Includes An Electric Fireplace, Large Windows Allowing For Lots Of Light. Pot-Lights Throughout, And Main Floor Speakers For Surround-Sound. Oak Stair Case Leads To Spacious Second Floor Recently Upgraded With Vinyl Flooring - Featuring 3 Bedrooms, 2 Bathrooms, And Convenient 2nd Floor Laundry. Newly Finished Basement With Upgraded Vinyl Floors, All Brick Feature Wall And Electric Fireplace. 7.1 Surround Sound System In Basement. New Bathroom With A Shower Framed And Roughed-In. Wet Bar Roughed-In With Space Intended For A Wine Rack. Some More Upgrades Include Hide-A-Hose Central Vacuum System.
Extras
Inclusions: Dishwasher, Stove, Electrical Light Fixtures, Electric Fireplaces (2), Window Coverings. Exclusions: Fridge, Washer, Dryer, Receivers. **Hamilton - Burlington R. E. Assoc**
Property Details
Facts for 9 Memory Lane, Hamilton
Status
Days on Market: 27
Last Status: Sold
Sold Date: Jun 01, 2022
Closed Date: Jul 25, 2022
Expiry Date: Jul 30, 2022
Sold Price: $849,900
Unavailable Date: Jun 01, 2022
Input Date: May 09, 2022
Prior LSC: Listing with no contract changes
Property
Status: Sale
Property Type: Att/Row/Twnhouse
Style: 2-Storey
Size (sq ft): 1100
Area: Hamilton
Community: Stoney Creek
Availability Date: 30-59 Days
Inside
Bedrooms: 3
Bathrooms: 4
Kitchens: 1
Rooms: 6
Den/Family Room: Yes
Air Conditioning: Central Air
Fireplace: No
Washrooms: 4
Building
Basement: Finished
Basement 2: Full
Heat Type: Forced Air
Heat Source: Gas
Exterior: Brick
Water Supply: Municipal
Special Designation: Unknown
Parking
Driveway: Private
Garage Spaces: 1
Garage Type: Attached
Covered Parking Spaces: 1
Total Parking Spaces: 2
Fees
Tax Year: 2021
Tax Legal Description: Part Block 1 Pl 62M1217 Designated As Parts 52 & 1
Taxes: $3,916
Additional Mo Fees: 88
Land
Cross Street: Serenity
Municipality District: Hamilton
Fronting On: East
Parcel Number: 173852304
Parcel of Tied Land: Y
Pool: None
Sewer: Sewers
Lot Depth: 86.32 Feet
Lot Frontage: 19 Feet
Rooms
Room details for 9 Memory Lane, Hamilton
| Type | Dimensions | Description |
|---|---|---|
| Foyer Main | - | |
| Family Main | 5.49 x 3.15 | |
| Kitchen Main | 3.35 x 2.44 | Eat-In Kitchen |
| Dining Main | 3.73 x 2.44 | |
| Prim Bdrm 2nd | 4.37 x 3.66 | |
| Br 2nd | 4.78 x 2.74 | |
| Br 2nd | 4.27 x 2.74 | |
| Laundry 2nd | - | |
| Rec Bsmt | - | |
| Utility Bsmt | - |
| XXXXXXXX | XXX XX, XXXX |
XXXX XXX XXXX |
$XXX,XXX |
| XXX XX, XXXX |
XXXXXX XXX XXXX |
$XXX,XXX |
| XXXXXXXX XXXX | XXX XX, XXXX | $849,900 XXX XXXX |
| XXXXXXXX XXXXXX | XXX XX, XXXX | $849,900 XXX XXXX |

École élémentaire publique L'Héritage
Elementary: PublicChar-Lan Intermediate School
Elementary: PublicSt Peter's School
Elementary: CatholicHoly Trinity Catholic Elementary School
Elementary: CatholicÉcole élémentaire catholique de l'Ange-Gardien
Elementary: CatholicWilliamstown Public School
Elementary: PublicÉcole secondaire publique L'Héritage
Secondary: PublicCharlottenburgh and Lancaster District High School
Secondary: PublicSt Lawrence Secondary School
Secondary: PublicÉcole secondaire catholique La Citadelle
Secondary: CatholicHoly Trinity Catholic Secondary School
Secondary: CatholicCornwall Collegiate and Vocational School
Secondary: Public

