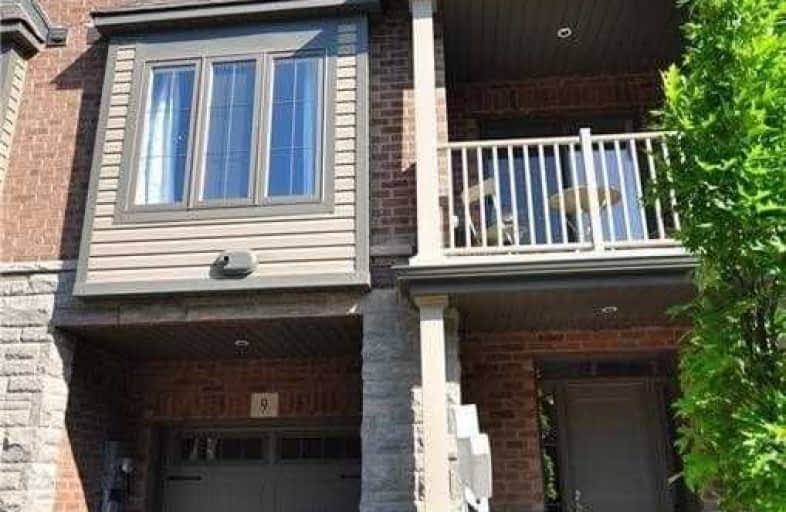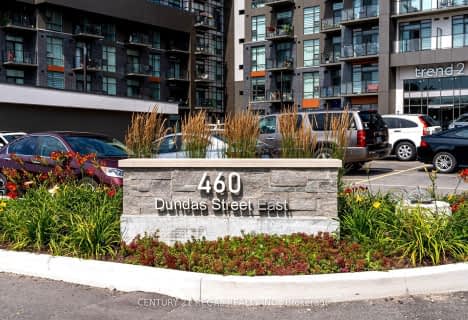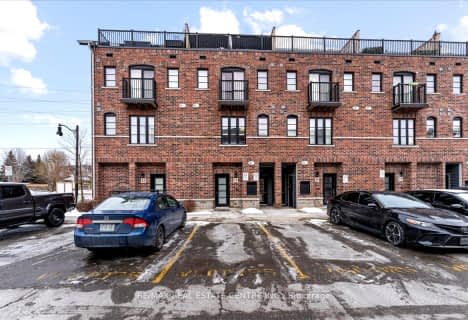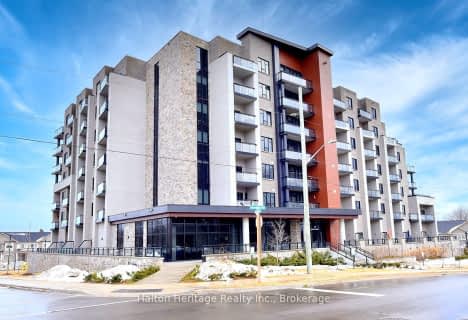
Paul A Fisher Public School
Elementary: PublicBrant Hills Public School
Elementary: PublicSt. Thomas Catholic Elementary School
Elementary: CatholicMary Hopkins Public School
Elementary: PublicSt Marks Separate School
Elementary: CatholicAllan A Greenleaf Elementary
Elementary: PublicThomas Merton Catholic Secondary School
Secondary: CatholicAldershot High School
Secondary: PublicBurlington Central High School
Secondary: PublicM M Robinson High School
Secondary: PublicNotre Dame Roman Catholic Secondary School
Secondary: CatholicWaterdown District High School
Secondary: Public- 2 bath
- 2 bed
- 800 sqft
702-450 Dundas Street East, Hamilton, Ontario • L8B 2A5 • Waterdown
- 2 bath
- 2 bed
- 800 sqft
702-460 Dundas Street East, Hamilton, Ontario • L8B 2A5 • Waterdown
- 2 bath
- 3 bed
- 1000 sqft
1502-2055 Upper Middle Road, Burlington, Ontario • L7P 3P4 • Brant Hills
- 3 bath
- 2 bed
- 1400 sqft
13-219 Dundas Street East, Hamilton, Ontario • L8B 1V9 • Waterdown
- 1 bath
- 2 bed
- 600 sqft
519-460 Dundas Street East, Hamilton, Ontario • L8B 1Z2 • Waterdown
- 2 bath
- 2 bed
- 1200 sqft
1201-2055 UPPER MIDDLE Road, Burlington, Ontario • L7P 3P4 • Brant Hills
- 2 bath
- 3 bed
- 1200 sqft
808-2055 UPPER MIDDLE Road, Burlington, Ontario • L7P 3P4 • Brant Hills
- 2 bath
- 2 bed
- 800 sqft
1205-460 Dundas Street East, Hamilton, Ontario • L8B 2A5 • Waterdown
- 2 bath
- 2 bed
- 900 sqft
306-2055 Upper Middle Road, Burlington, Ontario • L7P 3P4 • Brant Hills
- 1 bath
- 2 bed
- 900 sqft
317-262 Dundas Street East, Hamilton, Ontario • L8B 1A9 • Waterdown














