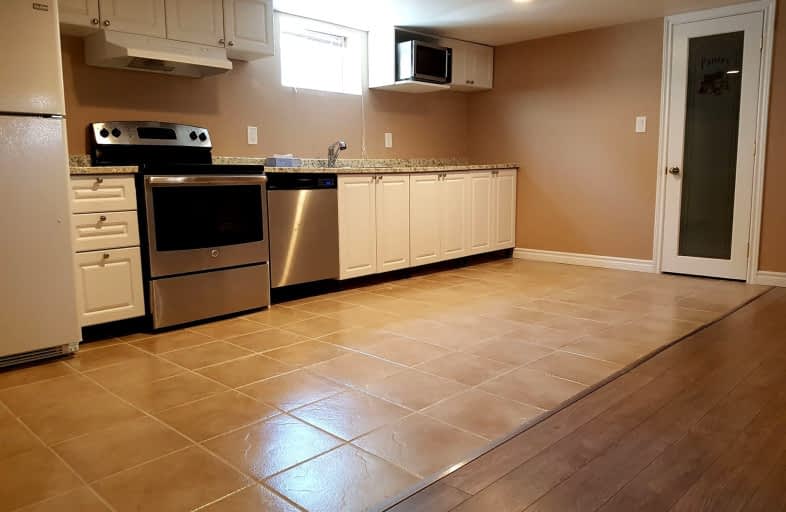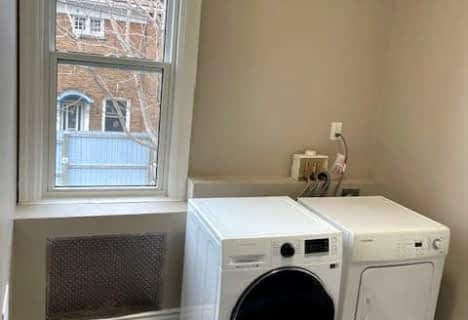Somewhat Walkable
- Some errands can be accomplished on foot.
Good Transit
- Some errands can be accomplished by public transportation.
Somewhat Bikeable
- Most errands require a car.

Our Lady of Lourdes Catholic Elementary School
Elementary: CatholicRidgemount Junior Public School
Elementary: PublicPauline Johnson Public School
Elementary: PublicNorwood Park Elementary School
Elementary: PublicSt. Michael Catholic Elementary School
Elementary: CatholicSts. Peter and Paul Catholic Elementary School
Elementary: CatholicKing William Alter Ed Secondary School
Secondary: PublicTurning Point School
Secondary: PublicVincent Massey/James Street
Secondary: PublicSt. Charles Catholic Adult Secondary School
Secondary: CatholicCathedral High School
Secondary: CatholicSt. Jean de Brebeuf Catholic Secondary School
Secondary: Catholic-
Richwill Park
Hamilton ON 1.28km -
Sam Lawrence Park
Concession St, Hamilton ON 1.84km -
T. B. McQuesten Park
1199 Upper Wentworth St, Hamilton ON 1.88km
-
TD Bank Financial Group
65 Mall Rd (Mohawk rd.), Hamilton ON L8V 5B8 0.88km -
BMO Bank of Montreal
999 Upper Wentworth Csc, Hamilton ON L9A 5C5 1.1km -
President's Choice Financial ATM
999 Upper Wentworth St, Hamilton ON L9A 4X5 1.13km
- 1 bath
- 1 bed
- 700 sqft
03-207 Fairleigh Avenue South, Hamilton, Ontario • L8M 2K6 • St. Clair














