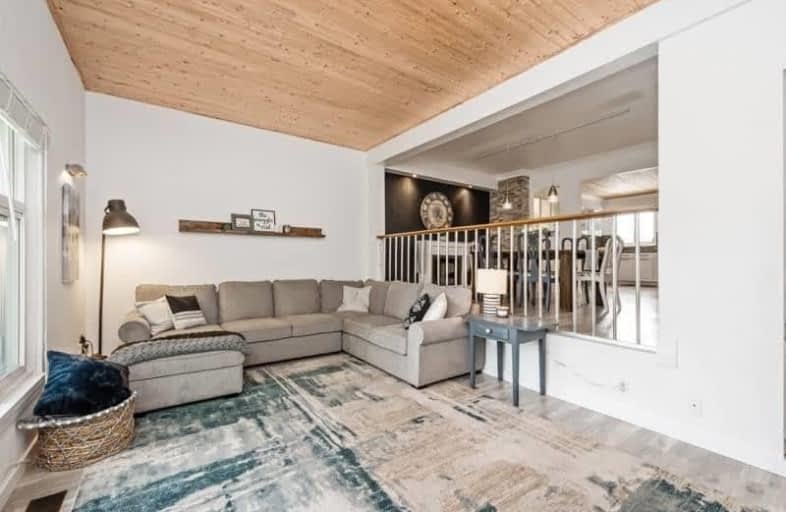Sold on Sep 21, 2020
Note: Property is not currently for sale or for rent.

-
Type: Condo Townhouse
-
Style: 3-Storey
-
Size: 1400 sqft
-
Pets: Restrict
-
Age: 31-50 years
-
Taxes: $2,139 per year
-
Maintenance Fees: 366.57 /mo
-
Days on Site: 6 Days
-
Added: Sep 15, 2020 (6 days on market)
-
Updated:
-
Last Checked: 2 months ago
-
MLS®#: X4913389
-
Listed By: Keller williams edge realty, brokerage
Beautiful 1475 Sq/Ft 4 Bdr Townhouse That You Are Going To Fall In Love With The Moment You Step Inside. The Entry Level Offers A Front Hall Closet, Inside Entry From The Garage, A Powder Room And Back Rec Room That Leads Out To Your Fully Fenced Backyard. The 2nd Floor Boosts A Large Riving Room Which The Dining Room Overlooks Making It A Perfect Layout For Entertaining. The Oversized Kitchen Is A Dream For Any Cooking Enthusiasts.
Extras
The Bedroom Level Offers 4 Great Sized Bedrooms With A Shared 4-Pc Updated Bathroom, With The Master Offering A Walk-In Closet And Private 2-Pc Bathroom. Offers Reviewed Monday Sept 21 @7Pm
Property Details
Facts for 9 Violet Drive, Hamilton
Status
Days on Market: 6
Last Status: Sold
Sold Date: Sep 21, 2020
Closed Date: Nov 16, 2020
Expiry Date: Nov 30, 2020
Sold Price: $460,900
Unavailable Date: Sep 21, 2020
Input Date: Sep 15, 2020
Prior LSC: Listing with no contract changes
Property
Status: Sale
Property Type: Condo Townhouse
Style: 3-Storey
Size (sq ft): 1400
Age: 31-50
Area: Hamilton
Community: Riverdale
Inside
Bedrooms: 4
Bathrooms: 3
Kitchens: 1
Rooms: 7
Den/Family Room: Yes
Patio Terrace: None
Unit Exposure: South
Air Conditioning: Central Air
Fireplace: No
Laundry Level: Main
Ensuite Laundry: Yes
Washrooms: 3
Building
Stories: 1
Basement: Other
Heat Type: Forced Air
Heat Source: Gas
Exterior: Board/Batten
Exterior: Brick
Special Designation: Unknown
Parking
Parking Included: Yes
Garage Type: Attached
Parking Designation: Owned
Parking Features: Private
Covered Parking Spaces: 1
Total Parking Spaces: 2
Garage: 1
Locker
Locker: None
Fees
Tax Year: 2020
Taxes Included: No
Building Insurance Included: Yes
Cable Included: Yes
Central A/C Included: No
Common Elements Included: Yes
Heating Included: No
Hydro Included: No
Water Included: Yes
Taxes: $2,139
Highlights
Amenity: Bbqs Allowed
Feature: Fenced Yard
Feature: Park
Feature: Place Of Worship
Feature: Public Transit
Land
Cross Street: Centennial & Violet
Municipality District: Hamilton
Condo
Condo Registry Office: WCP
Condo Corp#: 25
Property Management: Precision Management Service
Additional Media
- Virtual Tour: https://www.mhv.properties/9-violet-dr-MLS.html
Rooms
Room details for 9 Violet Drive, Hamilton
| Type | Dimensions | Description |
|---|---|---|
| Foyer Lower | 2.41 x 3.33 | |
| Bathroom Lower | - | 2 Pc Bath |
| Rec Lower | 3.48 x 5.26 | |
| Living 2nd | 3.48 x 5.26 | |
| Dining 2nd | 3.25 x 4.37 | |
| Kitchen 2nd | 3.05 x 4.80 | |
| Laundry 2nd | 2.77 x 2.54 | |
| Master 3rd | 3.05 x 4.39 | 2 Pc Ensuite |
| 2nd Br 3rd | 2.44 x 3.45 | |
| 3rd Br 3rd | 2.72 x 3.73 | |
| 4th Br 3rd | 2.72 x 3.73 | |
| Bathroom 3rd | - | 4 Pc Bath |
| XXXXXXXX | XXX XX, XXXX |
XXXX XXX XXXX |
$XXX,XXX |
| XXX XX, XXXX |
XXXXXX XXX XXXX |
$XXX,XXX |
| XXXXXXXX XXXX | XXX XX, XXXX | $460,900 XXX XXXX |
| XXXXXXXX XXXXXX | XXX XX, XXXX | $399,900 XXX XXXX |

Sir Isaac Brock Junior Public School
Elementary: PublicCollegiate Avenue School
Elementary: PublicGreen Acres School
Elementary: PublicSt. Agnes Catholic Elementary School
Elementary: CatholicSt. David Catholic Elementary School
Elementary: CatholicLake Avenue Public School
Elementary: PublicDelta Secondary School
Secondary: PublicGlendale Secondary School
Secondary: PublicSir Winston Churchill Secondary School
Secondary: PublicOrchard Park Secondary School
Secondary: PublicSaltfleet High School
Secondary: PublicCardinal Newman Catholic Secondary School
Secondary: Catholic

