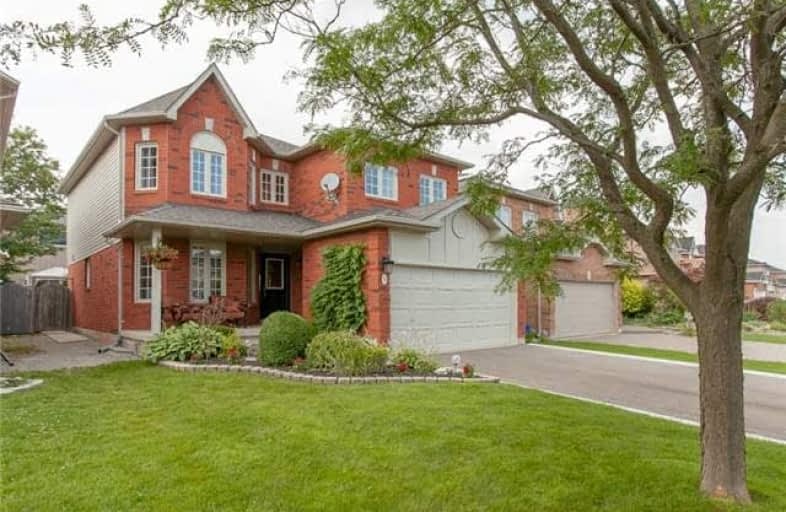Sold on Oct 17, 2017
Note: Property is not currently for sale or for rent.

-
Type: Detached
-
Style: 2-Storey
-
Size: 2000 sqft
-
Lot Size: 39.44 x 101.57 Feet
-
Age: 16-30 years
-
Taxes: $5,703 per year
-
Days on Site: 91 Days
-
Added: Sep 07, 2019 (3 months on market)
-
Updated:
-
Last Checked: 2 months ago
-
MLS®#: X3875469
-
Listed By: Royal lepage burloak real estate services, brokerage
Open Concept Family Room With Hardwood Floors And A Gas Fireplace. Separate Dining And Living Rooms With Gleaming Hardwood Floors. Master Bedroom With "His & Hers" Closets And A Large 4-Piece Ensuite With Separate Shower And Relaxing Soaker Tub. The Other 3 Bedrooms Provide Plenty Of Space To Raise A Family Or A Home Office. Add Your Personal Touch To The Lower Level, Which Is Ideal For Additional Entertaining Or Storage Space.
Extras
Inclusions: Fridge, Stove, Dishwasher, Microwave, Gdo, Window Coverings, Elf Exclusions: Basement Freezer Rental: Water Heater
Property Details
Facts for 9 Waterwheel Crescent, Hamilton
Status
Days on Market: 91
Last Status: Sold
Sold Date: Oct 17, 2017
Closed Date: Dec 15, 2017
Expiry Date: Jan 14, 2018
Sold Price: $695,000
Unavailable Date: Oct 17, 2017
Input Date: Jul 18, 2017
Property
Status: Sale
Property Type: Detached
Style: 2-Storey
Size (sq ft): 2000
Age: 16-30
Area: Hamilton
Community: Waterdown
Availability Date: Tba
Inside
Bedrooms: 4
Bathrooms: 3
Kitchens: 1
Rooms: 9
Den/Family Room: Yes
Air Conditioning: Central Air
Fireplace: Yes
Laundry Level: Main
Central Vacuum: N
Washrooms: 3
Utilities
Electricity: Yes
Gas: Yes
Cable: Available
Telephone: Available
Building
Basement: Unfinished
Heat Type: Forced Air
Heat Source: Gas
Exterior: Brick
Exterior: Metal/Side
Elevator: N
Water Supply: Municipal
Special Designation: Unknown
Parking
Driveway: Front Yard
Garage Spaces: 1
Garage Type: Attached
Covered Parking Spaces: 4
Total Parking Spaces: 5
Fees
Tax Year: 2017
Tax Legal Description: Pcl 34-1, Sec 62M775 (See Supplement)
Taxes: $5,703
Highlights
Feature: Fenced Yard
Feature: Level
Land
Cross Street: Grindstone Way & Wat
Municipality District: Hamilton
Fronting On: North
Parcel Number: 174980279
Pool: None
Sewer: Sewers
Lot Depth: 101.57 Feet
Lot Frontage: 39.44 Feet
Acres: < .50
Additional Media
- Virtual Tour: http://www.laurenbethphotography.ca/realestate/rocca/Waterwheel9ub
Rooms
Room details for 9 Waterwheel Crescent, Hamilton
| Type | Dimensions | Description |
|---|---|---|
| Kitchen Main | 2.71 x 2.84 | |
| Kitchen Main | 3.36 x 4.00 | Eat-In Kitchen |
| Family Main | 3.10 x 5.10 | |
| Dining Main | 2.99 x 3.06 | |
| Living Main | 4.16 x 3.06 | |
| Laundry Main | 2.49 x 1.69 | |
| Master 2nd | 6.52 x 4.19 | |
| 2nd Br 2nd | 2.73 x 3.01 | |
| 3rd Br 2nd | 4.15 x 3.43 | |
| 4th Br 2nd | 4.25 x 3.21 |
| XXXXXXXX | XXX XX, XXXX |
XXXX XXX XXXX |
$XXX,XXX |
| XXX XX, XXXX |
XXXXXX XXX XXXX |
$XXX,XXX |
| XXXXXXXX XXXX | XXX XX, XXXX | $695,000 XXX XXXX |
| XXXXXXXX XXXXXX | XXX XX, XXXX | $699,000 XXX XXXX |

Flamborough Centre School
Elementary: PublicSt. Thomas Catholic Elementary School
Elementary: CatholicMary Hopkins Public School
Elementary: PublicAllan A Greenleaf Elementary
Elementary: PublicGuardian Angels Catholic Elementary School
Elementary: CatholicGuy B Brown Elementary Public School
Elementary: PublicÉcole secondaire Georges-P-Vanier
Secondary: PublicAldershot High School
Secondary: PublicSir John A Macdonald Secondary School
Secondary: PublicSt. Mary Catholic Secondary School
Secondary: CatholicWaterdown District High School
Secondary: PublicWestdale Secondary School
Secondary: Public- 3 bath
- 4 bed
- 2000 sqft
29 Nelson Street, Brant, Ontario • L0R 2H6 • Brantford Twp



