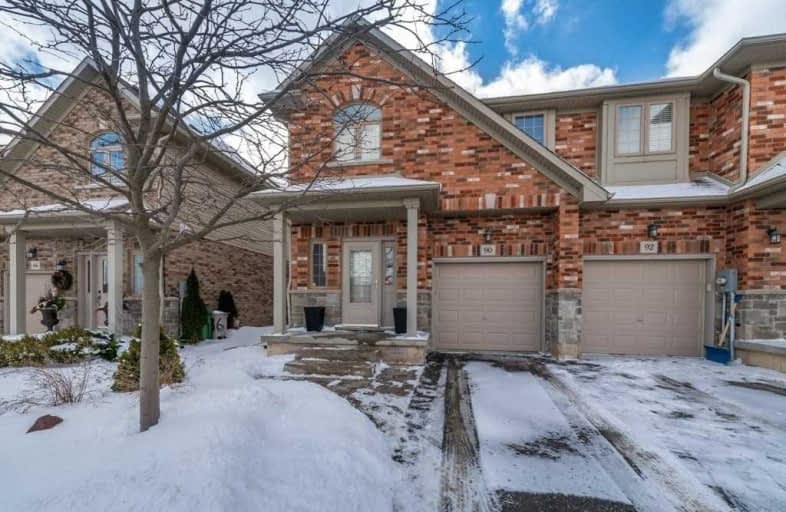Removed on Apr 15, 2019
Note: Property is not currently for sale or for rent.

-
Type: Att/Row/Twnhouse
-
Style: 2-Storey
-
Size: 1500 sqft
-
Lot Size: 26.25 x 103.83 Feet
-
Age: 6-15 years
-
Taxes: $3,319 per year
-
Days on Site: 20 Days
-
Added: Mar 26, 2019 (2 weeks on market)
-
Updated:
-
Last Checked: 3 months ago
-
MLS®#: X4394482
-
Listed By: Re/max escarpment realty inc., brokerage
This Robinson Built Exec End Unit Town Will Not Disappoint. Wide Front Entrance. Kitchen With Granite Counters And Stainless Steel Appliances. Open To Living Room With Sliding Doors Leading To Professionally Landscaped Yard With Deck And Overhang Great For Entertaining. Upgraded Oak Stairs. Master With Walk In Closet And En-Suite Bath. Bedroom Level Laundry. Finished Basement With Rec Room, And Wet Bar.
Extras
Incl: Fridge, Stove, Dw, B/I Microwave, Washer, Dryer, Shed, California Shutters. Excl: Tv Wall Mount In Bsmt, Curtains In Living Rm, Mini Fridge In Bsmt (Negotiable), Light Fixtures In Kitchen & Liv Rm (Negotiable). Hwh Is Rental.
Property Details
Facts for 90 Fall Fair Way, Hamilton
Status
Days on Market: 20
Last Status: Suspended
Sold Date: Jan 01, 0001
Closed Date: Jan 01, 0001
Expiry Date: Jul 08, 2019
Unavailable Date: Apr 15, 2019
Input Date: Mar 26, 2019
Property
Status: Sale
Property Type: Att/Row/Twnhouse
Style: 2-Storey
Size (sq ft): 1500
Age: 6-15
Area: Hamilton
Community: Binbrook
Availability Date: Tba
Assessment Amount: $316,000
Assessment Year: 2016
Inside
Bedrooms: 3
Bathrooms: 3
Kitchens: 1
Rooms: 6
Den/Family Room: No
Air Conditioning: Central Air
Fireplace: No
Laundry Level: Upper
Washrooms: 3
Utilities
Electricity: Yes
Gas: Yes
Cable: Yes
Telephone: Yes
Building
Basement: Finished
Basement 2: Full
Heat Type: Forced Air
Heat Source: Gas
Exterior: Alum Siding
Exterior: Brick
Elevator: N
UFFI: No
Water Supply: Municipal
Special Designation: Unknown
Other Structures: Garden Shed
Parking
Driveway: Private
Garage Spaces: 1
Garage Type: Attached
Covered Parking Spaces: 1
Fees
Tax Year: 2018
Tax Legal Description: Pt Blk 69 Pl 62M1142, Pts 23&24 62R18861
Taxes: $3,319
Highlights
Feature: Cul De Sac
Feature: Park
Feature: Place Of Worship
Feature: Rec Centre
Feature: School
Land
Cross Street: Hwy 56 To Fall Fair
Municipality District: Hamilton
Fronting On: South
Pool: None
Sewer: Sewers
Lot Depth: 103.83 Feet
Lot Frontage: 26.25 Feet
Acres: < .50
Rooms
Room details for 90 Fall Fair Way, Hamilton
| Type | Dimensions | Description |
|---|---|---|
| Foyer Main | - | |
| Bathroom Main | - | 2 Pc Bath |
| Kitchen Main | 3.20 x 3.66 | |
| Dining Main | 4.27 x 5.79 | |
| Living Main | 4.27 x 5.79 | |
| Master 2nd | 3.96 x 5.49 | W/I Closet |
| Bathroom 2nd | - | 4 Pc Ensuite |
| Laundry 2nd | 1.83 x 3.05 | |
| Br 2nd | 3.05 x 3.81 | |
| Br 2nd | 2.74 x 3.56 | |
| Bathroom 2nd | - | 4 Pc Bath |
| Rec Bsmt | 5.54 x 4.88 |
| XXXXXXXX | XXX XX, XXXX |
XXXX XXX XXXX |
$XXX,XXX |
| XXX XX, XXXX |
XXXXXX XXX XXXX |
$XXX,XXX | |
| XXXXXXXX | XXX XX, XXXX |
XXXXXXX XXX XXXX |
|
| XXX XX, XXXX |
XXXXXX XXX XXXX |
$XXX,XXX | |
| XXXXXXXX | XXX XX, XXXX |
XXXXXXX XXX XXXX |
|
| XXX XX, XXXX |
XXXXXX XXX XXXX |
$XXX,XXX |
| XXXXXXXX XXXX | XXX XX, XXXX | $525,000 XXX XXXX |
| XXXXXXXX XXXXXX | XXX XX, XXXX | $529,900 XXX XXXX |
| XXXXXXXX XXXXXXX | XXX XX, XXXX | XXX XXXX |
| XXXXXXXX XXXXXX | XXX XX, XXXX | $529,900 XXX XXXX |
| XXXXXXXX XXXXXXX | XXX XX, XXXX | XXX XXXX |
| XXXXXXXX XXXXXX | XXX XX, XXXX | $534,900 XXX XXXX |

École élémentaire Michaëlle Jean Elementary School
Elementary: PublicOur Lady of the Assumption Catholic Elementary School
Elementary: CatholicSt. Mark Catholic Elementary School
Elementary: CatholicGatestone Elementary Public School
Elementary: PublicSt. Matthew Catholic Elementary School
Elementary: CatholicBellmoore Public School
Elementary: PublicÉSAC Mère-Teresa
Secondary: CatholicNora Henderson Secondary School
Secondary: PublicGlendale Secondary School
Secondary: PublicSaltfleet High School
Secondary: PublicSt. Jean de Brebeuf Catholic Secondary School
Secondary: CatholicBishop Ryan Catholic Secondary School
Secondary: Catholic

