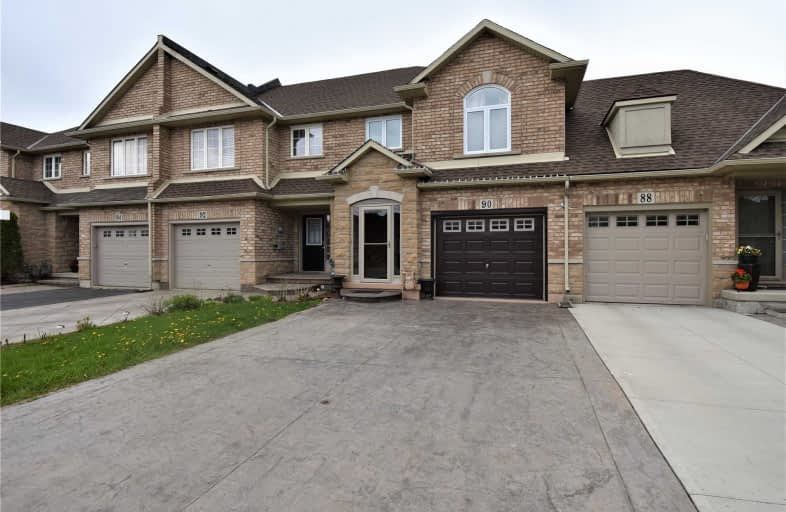Sold on Jul 05, 2019
Note: Property is not currently for sale or for rent.

-
Type: Att/Row/Twnhouse
-
Style: 2-Storey
-
Size: 1500 sqft
-
Lot Size: 20.34 x 94.43 Feet
-
Age: 6-15 years
-
Taxes: $3,581 per year
-
Days on Site: 44 Days
-
Added: Sep 07, 2019 (1 month on market)
-
Updated:
-
Last Checked: 3 months ago
-
MLS®#: X4458042
-
Listed By: Re/max escarpment realty inc., brokerage
Beautiful Freehold Townhome In Summit Park, Wide Stamped Concrete Driveway,1501 Sq. Ft Plus Finished Basement With Lots Of Pot Lights,A Large Entertainment/Family Room And Laundry, On The Main Level This Open Concept Home Features Hardwood And Porcelain Floors,Kitchen Granite Counters With Breakfast Bar, Gas Stove, Gas Fireplace And French Doors That Will Take You To A Fenced Private Backyard.Master Bedroom With Ensuite Bathroom, Windows And Roof 2017.
Extras
Steps Away From Bishop Ryan High School, Our Lady Of The Assumption And The New Summit Park Elementary School. Minutes Away From The Highway, Public Transportation, Groceries And Lots Of Amenities.
Property Details
Facts for 90 Hannon Crescent, Hamilton
Status
Days on Market: 44
Last Status: Sold
Sold Date: Jul 05, 2019
Closed Date: Oct 15, 2019
Expiry Date: Sep 30, 2019
Sold Price: $521,500
Unavailable Date: Jul 05, 2019
Input Date: May 22, 2019
Property
Status: Sale
Property Type: Att/Row/Twnhouse
Style: 2-Storey
Size (sq ft): 1500
Age: 6-15
Area: Hamilton
Community: Hannon
Availability Date: 90-120 Days
Inside
Bedrooms: 3
Bathrooms: 3
Kitchens: 1
Rooms: 6
Den/Family Room: Yes
Air Conditioning: Central Air
Fireplace: Yes
Laundry Level: Lower
Central Vacuum: N
Washrooms: 3
Building
Basement: Finished
Basement 2: Full
Heat Type: Forced Air
Heat Source: Gas
Exterior: Brick Front
Exterior: Stone
Elevator: N
UFFI: No
Energy Certificate: N
Green Verification Status: N
Water Supply: Municipal
Physically Handicapped-Equipped: N
Special Designation: Unknown
Parking
Driveway: Pvt Double
Garage Spaces: 1
Garage Type: Attached
Covered Parking Spaces: 2
Total Parking Spaces: 3
Fees
Tax Year: 2018
Tax Legal Description: Pt Block 134 Plan 62M1033 Part 38 On 62R17368
Taxes: $3,581
Highlights
Feature: Fenced Yard
Feature: Level
Feature: Park
Feature: Public Transit
Feature: School
Feature: School Bus Route
Land
Cross Street: Dakota Blvd
Municipality District: Hamilton
Fronting On: South
Parcel Number: 173850650
Pool: None
Sewer: Sewers
Lot Depth: 94.43 Feet
Lot Frontage: 20.34 Feet
Acres: < .50
Rooms
Room details for 90 Hannon Crescent, Hamilton
| Type | Dimensions | Description |
|---|---|---|
| Kitchen Main | 3.53 x 3.05 | Granite Counter, Porcelain Floor, Stainless Steel Appl |
| Great Rm Main | 5.99 x 3.81 | Combined W/Dining, Hardwood Floor, Gas Fireplace |
| Bathroom Main | - | 2 Pc Bath |
| Foyer Main | - | Porcelain Floor |
| Br 2nd | 3.10 x 3.66 | |
| Br 2nd | 3.00 x 3.02 | |
| Bathroom 2nd | - | 3 Pc Ensuite |
| Bathroom 2nd | - | 4 Pc Bath |
| Master 2nd | 4.27 x 4.27 | |
| Laundry Bsmt | - | |
| Rec Bsmt | 5.49 x 6.40 | |
| Utility Bsmt | - |
| XXXXXXXX | XXX XX, XXXX |
XXXX XXX XXXX |
$XXX,XXX |
| XXX XX, XXXX |
XXXXXX XXX XXXX |
$XXX,XXX | |
| XXXXXXXX | XXX XX, XXXX |
XXXXXXX XXX XXXX |
|
| XXX XX, XXXX |
XXXXXX XXX XXXX |
$XXX,XXX |
| XXXXXXXX XXXX | XXX XX, XXXX | $521,500 XXX XXXX |
| XXXXXXXX XXXXXX | XXX XX, XXXX | $529,000 XXX XXXX |
| XXXXXXXX XXXXXXX | XXX XX, XXXX | XXX XXXX |
| XXXXXXXX XXXXXX | XXX XX, XXXX | $529,990 XXX XXXX |

Mount Albion Public School
Elementary: PublicSt. Paul Catholic Elementary School
Elementary: CatholicJanet Lee Public School
Elementary: PublicBilly Green Elementary School
Elementary: PublicSt. Mark Catholic Elementary School
Elementary: CatholicGatestone Elementary Public School
Elementary: PublicVincent Massey/James Street
Secondary: PublicÉSAC Mère-Teresa
Secondary: CatholicNora Henderson Secondary School
Secondary: PublicSherwood Secondary School
Secondary: PublicSaltfleet High School
Secondary: PublicBishop Ryan Catholic Secondary School
Secondary: Catholic- 4 bath
- 4 bed
- 1500 sqft
63 Crossings Way, Hamilton, Ontario • L0R 1P0 • Rural Glanbrook
- 3 bath
- 3 bed
- 1500 sqft
98-30 Times Square Boulevard, Hamilton, Ontario • L8J 0M1 • Stoney Creek Mountain




