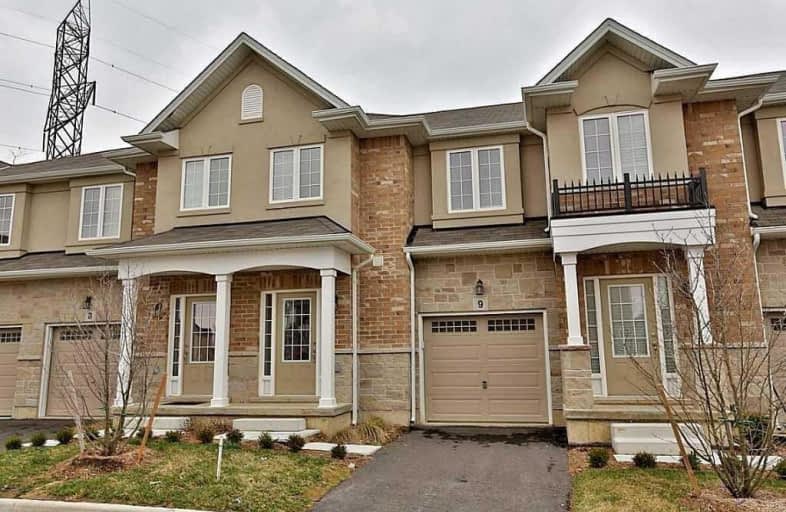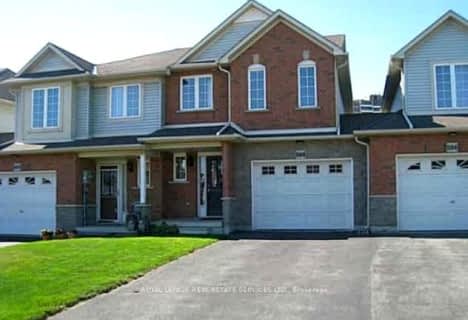Car-Dependent
- Almost all errands require a car.
12
/100
Some Transit
- Most errands require a car.
42
/100
Somewhat Bikeable
- Almost all errands require a car.
23
/100

Tiffany Hills Elementary Public School
Elementary: Public
0.50 km
St. Vincent de Paul Catholic Elementary School
Elementary: Catholic
1.56 km
Gordon Price School
Elementary: Public
1.79 km
Holy Name of Mary Catholic Elementary School
Elementary: Catholic
0.57 km
Immaculate Conception Catholic Elementary School
Elementary: Catholic
1.40 km
Ancaster Meadow Elementary Public School
Elementary: Public
1.21 km
Dundas Valley Secondary School
Secondary: Public
5.44 km
St. Mary Catholic Secondary School
Secondary: Catholic
4.21 km
Sir Allan MacNab Secondary School
Secondary: Public
2.16 km
Bishop Tonnos Catholic Secondary School
Secondary: Catholic
4.77 km
Westmount Secondary School
Secondary: Public
3.78 km
St. Thomas More Catholic Secondary School
Secondary: Catholic
1.68 km
-
Biba Park
Hamilton ON L9K 0A7 0.37km -
Meadowlands Park
0.74km -
Fonthill Park
Wendover Dr, Hamilton ON 2.31km
-
Scotiabank
851 Golf Links Rd, Hamilton ON L9K 1L5 1.31km -
TD Canada Trust Mohawk West
781 Mohawk Rd W, Hamilton ON L9C 7B7 2.32km -
BMO Bank of Montreal
375 Upper Paradise Rd, Hamilton ON L9C 5C9 3.08km














