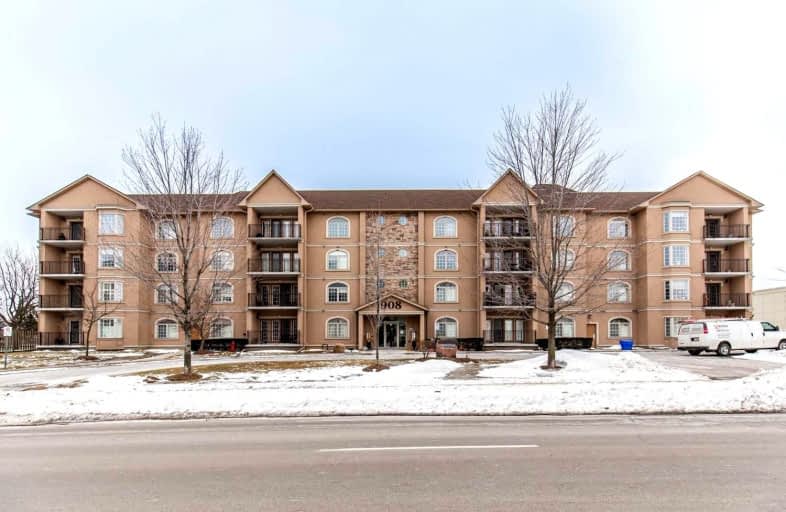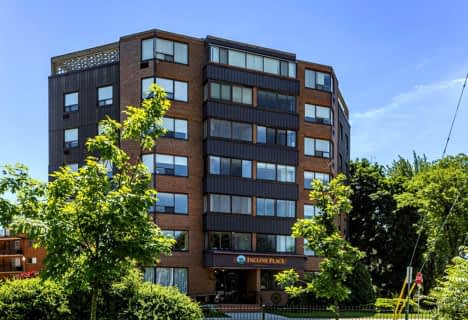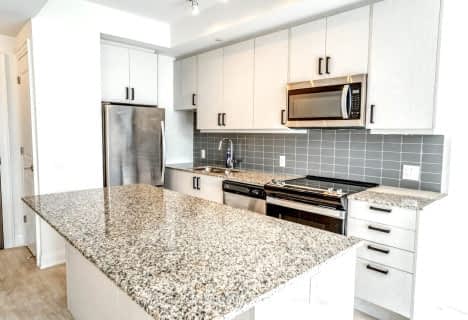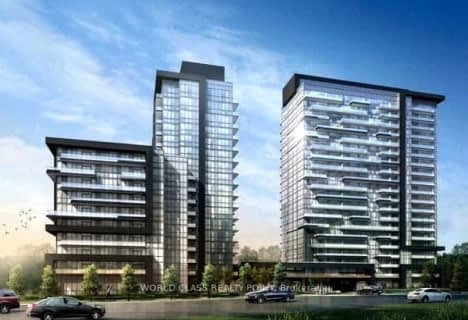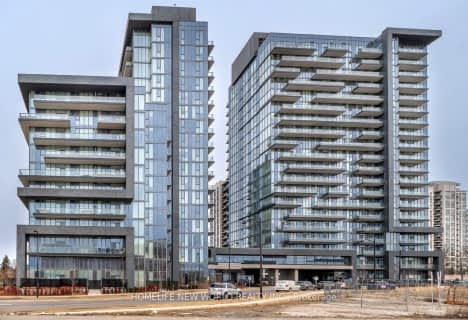Car-Dependent
- Most errands require a car.
Some Transit
- Most errands require a car.
Somewhat Bikeable
- Most errands require a car.

ÉIC Mère-Teresa
Elementary: CatholicSt. Anthony Daniel Catholic Elementary School
Elementary: CatholicRichard Beasley Junior Public School
Elementary: PublicLisgar Junior Public School
Elementary: PublicSt. Margaret Mary Catholic Elementary School
Elementary: CatholicHuntington Park Junior Public School
Elementary: PublicVincent Massey/James Street
Secondary: PublicÉSAC Mère-Teresa
Secondary: CatholicNora Henderson Secondary School
Secondary: PublicDelta Secondary School
Secondary: PublicSherwood Secondary School
Secondary: PublicSt. Jean de Brebeuf Catholic Secondary School
Secondary: Catholic-
Ace Restaurant and Sports Bar
1120 Fennell Avenue E, Hamilton, ON L8T 1S5 1.02km -
The Blue Rose Bistro
1119 Fennell Avenue E, Hamilton, ON L8T 1S2 1.07km -
Raoabe Restaurant Lounge & Bar
1405 Upper Ottawa Street, Hamilton, ON L8W 1N3 2.1km
-
McDonald's
852 Upper Gage, Hamilton, ON L8V 4K7 0.99km -
Tim Hortons
570 Upper Ottawa Road, Hamilton, ON L8T 3T2 1.14km -
Munchies Coffee House & BARKery
1000 Upper Gage Avenue, Unit 4, Hamilton, ON L8V 4R5 1.15km
-
Shoppers Drug Mart
963 Fennell Ave E, Hamilton, ON L8T 1R1 1.41km -
Shoppers Drug Mart
999 Upper Wentworth Street, Unit 0131, Hamilton, ON L9A 4X5 2.42km -
Hauser’s Pharmacy & Home Healthcare
1010 Upper Wentworth Street, Hamilton, ON L9A 4V9 2.76km
-
Davids Pizza and Pastry
866 Mohawk Road E, Hamilton, ON L8T 2R5 0.16km -
Mountain Burger
969 Upper Ottawa Street, Suite 3, Hamilton, ON L8T 4V9 0.58km -
Neighbour Shawarma and Subs
969 Upper Ottawa Street, Unit 12, Hamilton, ON L8T 4V9 0.63km
-
CF Lime Ridge
999 Upper Wentworth Street, Hamilton, ON L9A 4X5 2.45km -
Upper James Square
1508 Upper James Street, Hamilton, ON L9B 1K3 5.02km -
Hamilton City Centre Mall
77 James Street N, Hamilton, ON L8R 5.59km
-
Food Basics
724 Mohawk Road E, Hamilton, ON L8T 2P8 0.86km -
Al Sham Market
1119 Fennell Ave E, Hamilton, ON L8T 1S2 1.14km -
Lyn's Linstead Market
1000 Upper Gage Avenue, Hamilton, ON L8V 4R5 1.15km
-
LCBO
1149 Barton Street E, Hamilton, ON L8H 2V2 4.23km -
Liquor Control Board of Ontario
233 Dundurn Street S, Hamilton, ON L8P 4K8 6.42km -
The Beer Store
396 Elizabeth St, Burlington, ON L7R 2L6 12.48km
-
Domenic Auto Shop
856 Upper Sherman Avenue, Hamilton, ON L8V 3N1 1.77km -
Chadwick's & Hack's
682 Fennell Avenue E, Hamilton, ON L8V 1V4 2.06km -
Boonstra Heating and Air Conditioning
120 Nebo Road, Hamilton, ON L8W 2E4 2.45km
-
Cineplex Cinemas Hamilton Mountain
795 Paramount Dr, Hamilton, ON L8J 0B4 3.23km -
The Pearl Company
16 Steven Street, Hamilton, ON L8L 5N3 4.39km -
Playhouse
177 Sherman Avenue N, Hamilton, ON L8L 6M8 4.58km
-
Hamilton Public Library
100 Mohawk Road W, Hamilton, ON L9C 1W1 4.74km -
Hamilton Public Library
955 King Street W, Hamilton, ON L8S 1K9 7.77km -
Mills Memorial Library
1280 Main Street W, Hamilton, ON L8S 4L8 8.68km
-
Juravinski Hospital
711 Concession Street, Hamilton, ON L8V 5C2 2.82km -
Juravinski Cancer Centre
699 Concession Street, Hamilton, ON L8V 5C2 2.93km -
St Peter's Hospital
88 Maplewood Avenue, Hamilton, ON L8M 1W9 3.16km
-
Peace Memorial playground
Crockett St (east 36th st), Hamilton ON 2.1km -
Mountain Brow Park
2.48km -
T. B. McQuesten Park
1199 Upper Wentworth St, Hamilton ON 2.66km
-
Localcoin Bitcoin ATM - Big Bee Convenience - Hamilton
66 Mall Rd, Hamilton ON L8V 5B9 2.46km -
Scotiabank
999 Upper Wentworth St, Hamilton ON L9A 4X5 2.55km -
CIBC
399 Greenhill Ave, Hamilton ON L8K 6N5 2.88km
More about this building
View 908 Mohawk Road East, Hamilton- — bath
- — bed
- — sqft
PH 70-166 Mountain Park Avenue, Hamilton, Ontario • L8V 1A1 • Centremount
- 2 bath
- 2 bed
- 1000 sqft
603-350 Concession Street, Hamilton, Ontario • L9A 1B6 • Inch Park
- 2 bath
- 2 bed
- 1000 sqft
109-416 Limeridge Road East, Hamilton, Ontario • L9A 2S7 • Stoney Creek
