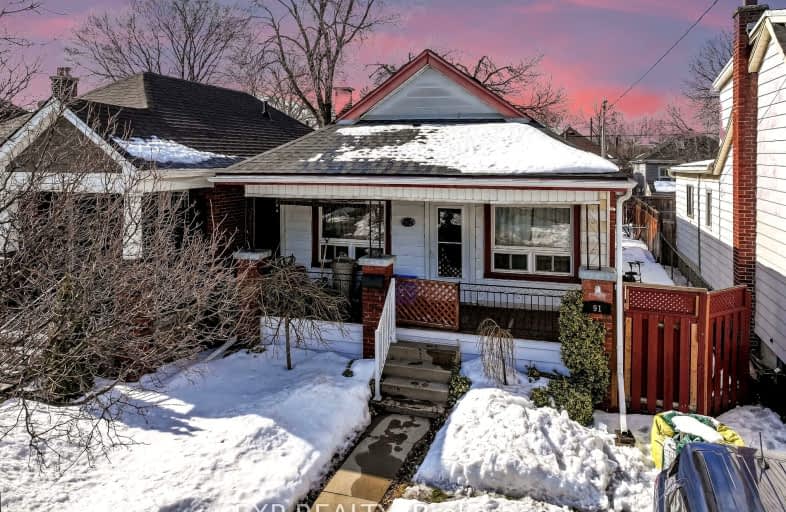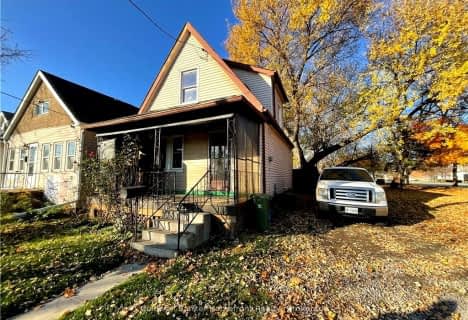Very Walkable
- Most errands can be accomplished on foot.
87
/100
Good Transit
- Some errands can be accomplished by public transportation.
59
/100
Bikeable
- Some errands can be accomplished on bike.
62
/100

Parkdale School
Elementary: Public
1.13 km
Viscount Montgomery Public School
Elementary: Public
1.25 km
A M Cunningham Junior Public School
Elementary: Public
0.95 km
St. Eugene Catholic Elementary School
Elementary: Catholic
1.27 km
W H Ballard Public School
Elementary: Public
0.13 km
Queen Mary Public School
Elementary: Public
0.86 km
Vincent Massey/James Street
Secondary: Public
3.62 km
ÉSAC Mère-Teresa
Secondary: Catholic
3.70 km
Delta Secondary School
Secondary: Public
0.79 km
Glendale Secondary School
Secondary: Public
2.71 km
Sir Winston Churchill Secondary School
Secondary: Public
0.91 km
Sherwood Secondary School
Secondary: Public
2.20 km
-
Andrew Warburton Memorial Park
Cope St, Hamilton ON 0.4km -
Cunningham Park
100 Wexford Ave S (Wexford and Central), Ontario 1.06km -
Trinity Park
1.33km
-
Scotiabank
1396 Main St E, Hamilton ON L8K 1C1 0.5km -
CIBC
1273 Barton St E (Kenilworth Ave. N.), Hamilton ON L8H 2V4 0.93km -
Localcoin Bitcoin ATM - Busy Bee Food Mart
1190 Main St E, Hamilton ON L8M 1P5 1.29km








