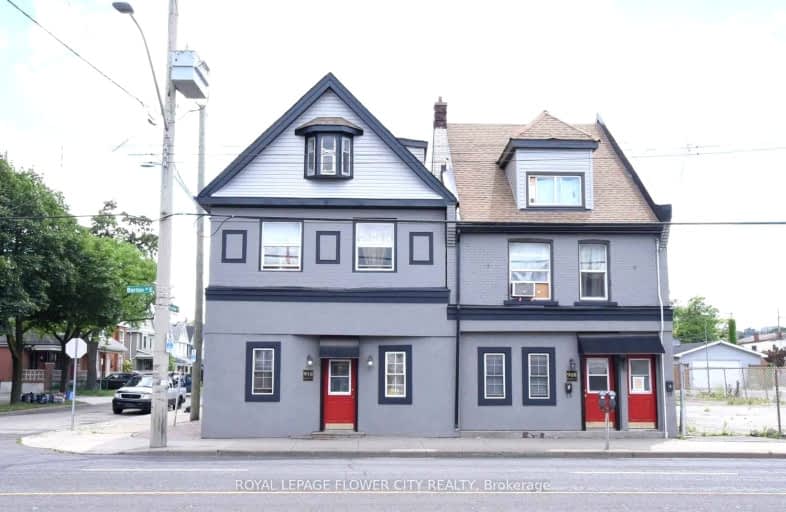Very Walkable
- Most errands can be accomplished on foot.
88
/100
Good Transit
- Some errands can be accomplished by public transportation.
59
/100
Bikeable
- Some errands can be accomplished on bike.
65
/100

St. Ann (Hamilton) Catholic Elementary School
Elementary: Catholic
0.88 km
Holy Name of Jesus Catholic Elementary School
Elementary: Catholic
0.46 km
Adelaide Hoodless Public School
Elementary: Public
1.32 km
Memorial (City) School
Elementary: Public
1.24 km
Queen Mary Public School
Elementary: Public
1.26 km
Prince of Wales Elementary Public School
Elementary: Public
0.61 km
King William Alter Ed Secondary School
Secondary: Public
2.85 km
Vincent Massey/James Street
Secondary: Public
3.46 km
Delta Secondary School
Secondary: Public
1.69 km
Sir Winston Churchill Secondary School
Secondary: Public
3.02 km
Sherwood Secondary School
Secondary: Public
2.88 km
Cathedral High School
Secondary: Catholic
2.39 km
-
Powell Park
134 Stirton St, Hamilton ON 1.25km -
Myrtle Park
Myrtle Ave (Delaware St), Hamilton ON 2.04km -
Andrew Warburton Memorial Park
Cope St, Hamilton ON 2.09km
-
President's Choice Financial ATM
499 Mohawk Rd E, Hamilton ON L8V 4L7 0.82km -
CoinFlip Bitcoin ATM
979 King St E, Hamilton ON L8M 1C3 0.85km -
Localcoin Bitcoin ATM - Busy Bee Food Mart
1146 Barton St E, Hamilton ON L8H 2V1 0.97km


