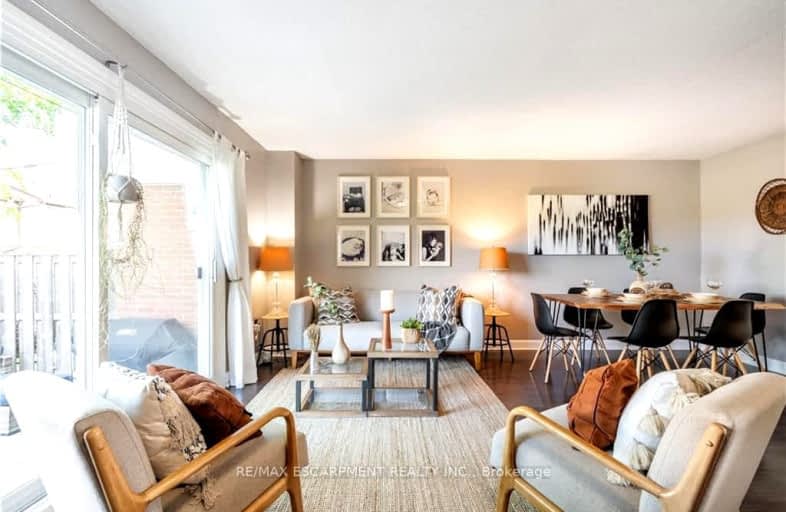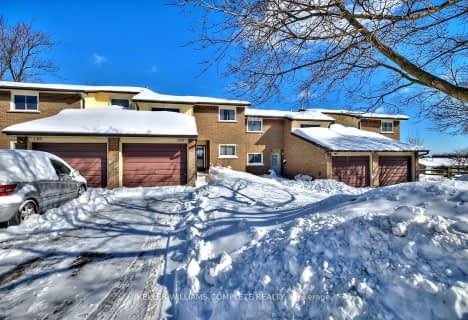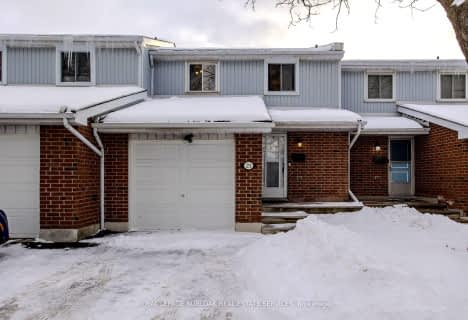Car-Dependent
- Most errands require a car.
Some Transit
- Most errands require a car.
Somewhat Bikeable
- Most errands require a car.

St. Anthony Daniel Catholic Elementary School
Elementary: CatholicRichard Beasley Junior Public School
Elementary: PublicSt. Kateri Tekakwitha Catholic Elementary School
Elementary: CatholicCecil B Stirling School
Elementary: PublicLisgar Junior Public School
Elementary: PublicLawfield Elementary School
Elementary: PublicVincent Massey/James Street
Secondary: PublicÉSAC Mère-Teresa
Secondary: CatholicNora Henderson Secondary School
Secondary: PublicSherwood Secondary School
Secondary: PublicSt. Jean de Brebeuf Catholic Secondary School
Secondary: CatholicBishop Ryan Catholic Secondary School
Secondary: Catholic-
Raoabe Restaurant Lounge & Bar
1405 Upper Ottawa Street, Hamilton, ON L8W 1N3 1.13km -
Ace Restaurant and Sports Bar
1120 Fennell Avenue E, Hamilton, ON L8T 1S5 2.04km -
The Blue Rose Bistro
1119 Fennell Avenue E, Hamilton, ON L8T 1S2 2.11km
-
Munchies Coffee House & BARKery
1000 Upper Gage Avenue, Unit 4, Hamilton, ON L8V 4R5 0.73km -
Tim Hortons
1368 Upper Gage Ave, Hamilton, ON L8W 1N2 1.12km -
McDonald's
852 Upper Gage, Hamilton, ON L8V 4K7 1.17km
-
Rymal Gage Pharmacy
153 - 905 Rymal Rd E, Hamilton, ON L8W 3M2 1.97km -
Shoppers Drug Mart
999 Upper Wentworth Street, Unit 0131, Hamilton, ON L9A 4X5 2.02km -
Shoppers Drug Mart
963 Fennell Ave E, Hamilton, ON L8T 1R1 2.16km
-
Little Caesars
969 Upper Ottawa Street, Hamilton, ON L8T 4V9 0.48km -
Neighbour Shawarma and Subs
969 Upper Ottawa Street, Unit 12, Hamilton, ON L8T 4V9 0.48km -
Mountain Burger
969 Upper Ottawa Street, Suite 3, Hamilton, ON L8T 4V9 0.55km
-
CF Lime Ridge
999 Upper Wentworth Street, Hamilton, ON L9A 4X5 1.99km -
Upper James Square
1508 Upper James Street, Hamilton, ON L9B 1K3 4.24km -
Hamilton City Centre Mall
77 James Street N, Hamilton, ON L8R 6.03km
-
Lyn's Linstead Market
1000 Upper Gage Avenue, Hamilton, ON L8V 4R5 0.73km -
Goodness Me! Natural Food Market
1000 Upper Gage Avenue, Hamilton, ON L8V 4R5 0.73km -
Food Basics
724 Mohawk Road E, Hamilton, ON L8T 2P8 1.1km
-
LCBO
1149 Barton Street E, Hamilton, ON L8H 2V2 5.27km -
Liquor Control Board of Ontario
233 Dundurn Street S, Hamilton, ON L8P 4K8 6.58km -
The Beer Store
396 Elizabeth St, Burlington, ON L7R 2L6 13.48km
-
Boonstra Heating and Air Conditioning
120 Nebo Road, Hamilton, ON L8W 2E4 1.57km -
Domenic Auto Shop
856 Upper Sherman Avenue, Hamilton, ON L8V 3N1 1.72km -
Chadwick's & Hack's
682 Fennell Avenue E, Hamilton, ON L8V 1V4 2.49km
-
Cineplex Cinemas Hamilton Mountain
795 Paramount Dr, Hamilton, ON L8J 0B4 3.06km -
The Pearl Company
16 Steven Street, Hamilton, ON L8L 5N3 5.03km -
Playhouse
177 Sherman Avenue N, Hamilton, ON L8L 6M8 5.42km
-
Hamilton Public Library
100 Mohawk Road W, Hamilton, ON L9C 1W1 4.52km -
Hamilton Public Library
955 King Street W, Hamilton, ON L8S 1K9 7.91km -
Mills Memorial Library
1280 Main Street W, Hamilton, ON L8S 4L8 8.72km
-
Juravinski Hospital
711 Concession Street, Hamilton, ON L8V 5C2 3.47km -
Juravinski Cancer Centre
699 Concession Street, Hamilton, ON L8V 5C2 3.56km -
St Peter's Hospital
88 Maplewood Avenue, Hamilton, ON L8M 1W9 3.98km
-
Austin's Park
1.33km -
Fay Hill
Broker Dr (Fay), Hamilton ON 1.83km -
T. B. McQuesten Park
1199 Upper Wentworth St, Hamilton ON 1.95km
-
CIBC
969 Upper Ottawa St, Hamilton ON L8T 4V9 0.51km -
TD Bank Financial Group
867 Rymal Rd E (Upper Gage Ave), Hamilton ON L8W 1B6 2.06km -
TD Bank Financial Group
1119 Fennell Ave E (Upper Ottawa St), Hamilton ON L8T 1S2 2.14km
For Sale
More about this building
View 910 Limeridge Road East, Hamilton



