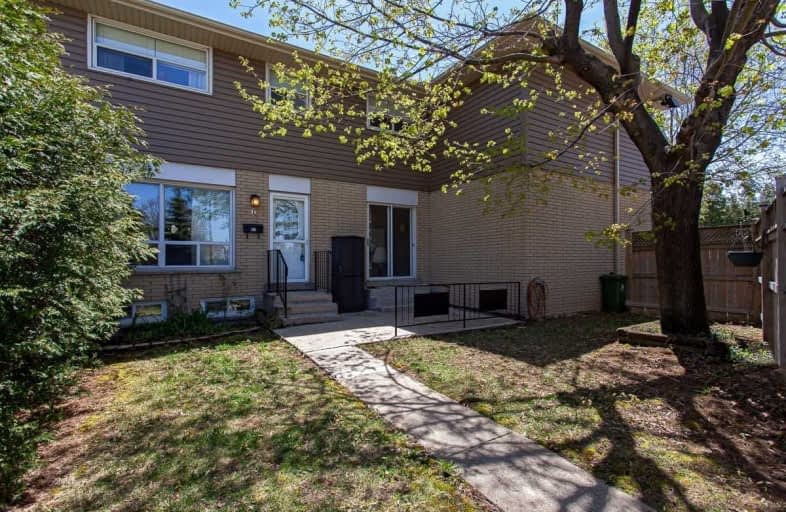Sold on May 28, 2020
Note: Property is not currently for sale or for rent.

-
Type: Condo Townhouse
-
Style: 2-Storey
-
Size: 800 sqft
-
Pets: Restrict
-
Age: 51-99 years
-
Taxes: $1,988 per year
-
Maintenance Fees: 295 /mo
-
Days on Site: 10 Days
-
Added: May 18, 2020 (1 week on market)
-
Updated:
-
Last Checked: 3 months ago
-
MLS®#: X4764642
-
Listed By: Re/max escarpment realty inc., brokerage
Spacious And Private But So Close To All Amenities, Schools And Hwy's! This Little Piece Of Heaven Has A Newly Renovated Kitchen With Quartz Countertops, Freshly Painted Throughout, Luxury Vnyl Plank Floors In Living Room, New Vanity In Bathroom! This 2 Bedroom Townhouse Has Approx. 1092 Sqft Of Finished Living Space With A Private Yard Great For Entertaining!
Extras
Inclusions: Fridge, Stove, Microwave, Washer, Dryer, Outdoor Shed Exclusions: Curtains In Living Room & Master Bedroom
Property Details
Facts for 01-914 Mohawk Road East, Hamilton
Status
Days on Market: 10
Last Status: Sold
Sold Date: May 28, 2020
Closed Date: Jul 24, 2020
Expiry Date: Aug 10, 2020
Sold Price: $345,000
Unavailable Date: May 28, 2020
Input Date: May 19, 2020
Property
Status: Sale
Property Type: Condo Townhouse
Style: 2-Storey
Size (sq ft): 800
Age: 51-99
Area: Hamilton
Community: Huntington
Availability Date: Flxible
Assessment Amount: $170,000
Assessment Year: 2016
Inside
Bedrooms: 2
Bathrooms: 2
Kitchens: 1
Rooms: 5
Den/Family Room: Yes
Patio Terrace: None
Unit Exposure: East
Air Conditioning: Window Unit
Fireplace: No
Laundry Level: Lower
Ensuite Laundry: Yes
Washrooms: 2
Building
Stories: 1
Basement: Finished
Basement 2: Full
Heat Type: Forced Air
Heat Source: Gas
Exterior: Brick
Exterior: Vinyl Siding
UFFI: No
Special Designation: Unknown
Parking
Parking Included: Yes
Garage Type: None
Parking Designation: Exclusive
Parking Features: Mutual
Covered Parking Spaces: 1
Total Parking Spaces: 1
Locker
Locker: None
Fees
Tax Year: 2019
Taxes Included: No
Building Insurance Included: Yes
Cable Included: No
Central A/C Included: No
Common Elements Included: Yes
Heating Included: No
Hydro Included: No
Water Included: Yes
Taxes: $1,988
Highlights
Amenity: Bbqs Allowed
Amenity: Visitor Parking
Feature: Fenced Yard
Feature: Hospital
Feature: Library
Feature: Park
Feature: Place Of Worship
Feature: Public Transit
Land
Cross Street: Upper Ottawa
Municipality District: Hamilton
Parcel Number: 182880001
Condo
Condo Registry Office: WCP
Condo Corp#: 288
Property Management: Megna Property Management
Additional Media
- Virtual Tour: https://www.dropbox.com/s/c0gt2yn76ut78fb/914MohawkRoadE%2Cunit1_NonBranded.m4v?dl=0
Rooms
Room details for 01-914 Mohawk Road East, Hamilton
| Type | Dimensions | Description |
|---|---|---|
| Living Main | 3.40 x 4.88 | |
| Kitchen Main | 2.44 x 4.88 | |
| Master 2nd | 3.51 x 4.57 | |
| 2nd Br 2nd | 2.44 x 4.57 | |
| Bathroom 2nd | - | 4 Pc Bath |
| Rec Bsmt | 3.35 x 4.88 | |
| Bathroom Bsmt | - | 2 Pc Bath |
| XXXXXXXX | XXX XX, XXXX |
XXXX XXX XXXX |
$XXX,XXX |
| XXX XX, XXXX |
XXXXXX XXX XXXX |
$XXX,XXX |
| XXXXXXXX XXXX | XXX XX, XXXX | $345,000 XXX XXXX |
| XXXXXXXX XXXXXX | XXX XX, XXXX | $299,000 XXX XXXX |

ÉIC Mère-Teresa
Elementary: CatholicSt. Anthony Daniel Catholic Elementary School
Elementary: CatholicRichard Beasley Junior Public School
Elementary: PublicLisgar Junior Public School
Elementary: PublicSt. Margaret Mary Catholic Elementary School
Elementary: CatholicHuntington Park Junior Public School
Elementary: PublicVincent Massey/James Street
Secondary: PublicÉSAC Mère-Teresa
Secondary: CatholicNora Henderson Secondary School
Secondary: PublicDelta Secondary School
Secondary: PublicSherwood Secondary School
Secondary: PublicSt. Jean de Brebeuf Catholic Secondary School
Secondary: CatholicMore about this building
View 914 Mohawk Road East, Hamilton

