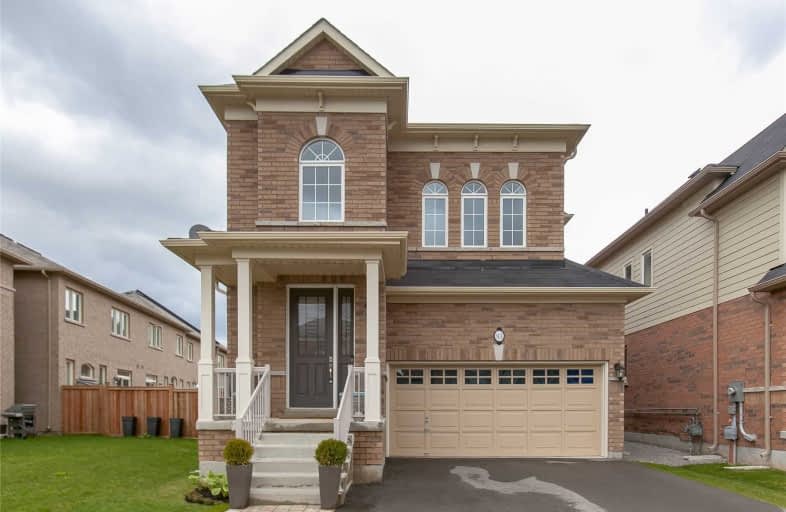Sold on May 15, 2020
Note: Property is not currently for sale or for rent.

-
Type: Detached
-
Style: 2-Storey
-
Size: 2000 sqft
-
Lot Size: 35.76 x 88.75 Feet
-
Age: 0-5 years
-
Taxes: $6,836 per year
-
Days on Site: 2 Days
-
Added: May 13, 2020 (2 days on market)
-
Updated:
-
Last Checked: 2 months ago
-
MLS®#: X4760296
-
Listed By: Royal lepage burloak real estate services, brokerage
This Spectacular 4-Bed, 4-Bath Home Has 3,279 Sf Of Finished Living Space To Enjoy. It Boasts Many Features, Upgrades And Exquisite Finishes Throughout. Come And See The Amazing Custom-Built Eat-In Kitchen - It's A Chef's Dream, With High-End Stainless-Steel Appliances, Large Kohler Sink With Touch Faucet, Chrome Pot-Filler, Caesarstone Counter Tops And Island With Breakfast Bar. See The Supplement For All The Great Features & Upgrades!
Extras
Incl: Wdw Cov., Elfs, All Kitchen Appl., W/D, Pink Bdrm Floating Shelves. Agdo & 2 Rem. Excl: Mb Curtains+Chandelier, Blue Br Curtains+Bookshelf, Tvs & Mounts, Bsmt Shelving/Cabinets, Think Security Sys, Ring Doorbell, Backyard Chalkbrd.
Property Details
Facts for 93 Fingland Crescent, Hamilton
Status
Days on Market: 2
Last Status: Sold
Sold Date: May 15, 2020
Closed Date: Aug 28, 2020
Expiry Date: Sep 13, 2020
Sold Price: $930,000
Unavailable Date: May 15, 2020
Input Date: May 13, 2020
Prior LSC: Listing with no contract changes
Property
Status: Sale
Property Type: Detached
Style: 2-Storey
Size (sq ft): 2000
Age: 0-5
Area: Hamilton
Community: Waterdown
Availability Date: Flexible
Assessment Amount: $644,000
Assessment Year: 2016
Inside
Bedrooms: 4
Bathrooms: 4
Kitchens: 1
Rooms: 7
Den/Family Room: No
Air Conditioning: Central Air
Fireplace: Yes
Laundry Level: Main
Washrooms: 4
Building
Basement: Finished
Basement 2: Full
Heat Type: Forced Air
Heat Source: Gas
Exterior: Brick
Water Supply: Municipal
Special Designation: Unknown
Parking
Driveway: Pvt Double
Garage Spaces: 2
Garage Type: Attached
Covered Parking Spaces: 2
Total Parking Spaces: 4
Fees
Tax Year: 2019
Tax Legal Description: Lot 91, Plan 62M1218 Subject ( See Supplement)
Taxes: $6,836
Highlights
Feature: Library
Feature: Park
Feature: Place Of Worship
Feature: Rec Centre
Feature: School
Land
Cross Street: Nisbet Blvd
Municipality District: Hamilton
Fronting On: East
Parcel Number: 17511411
Pool: None
Sewer: Sewers
Lot Depth: 88.75 Feet
Lot Frontage: 35.76 Feet
Lot Irregularities: Irregular Shape
Acres: < .50
Additional Media
- Virtual Tour: https://bit.ly/2SSVp5a
Rooms
Room details for 93 Fingland Crescent, Hamilton
| Type | Dimensions | Description |
|---|---|---|
| Kitchen Main | 3.53 x 5.92 | |
| Living Main | 4.06 x 7.82 | Combined W/Dining |
| Laundry Main | 1.70 x 3.56 | |
| Foyer Main | 1.83 x 1.91 | |
| Master 2nd | 3.96 x 4.67 | |
| Br 2nd | 3.10 x 3.96 | |
| Br 2nd | 3.40 x 3.43 | |
| Br 2nd | 3.84 x 4.11 | |
| Rec Bsmt | 4.90 x 7.34 | |
| Utility Bsmt | 3.63 x 3.89 |
| XXXXXXXX | XXX XX, XXXX |
XXXX XXX XXXX |
$XXX,XXX |
| XXX XX, XXXX |
XXXXXX XXX XXXX |
$XXX,XXX |
| XXXXXXXX XXXX | XXX XX, XXXX | $930,000 XXX XXXX |
| XXXXXXXX XXXXXX | XXX XX, XXXX | $929,900 XXX XXXX |

Flamborough Centre School
Elementary: PublicSt. Thomas Catholic Elementary School
Elementary: CatholicMary Hopkins Public School
Elementary: PublicAllan A Greenleaf Elementary
Elementary: PublicGuardian Angels Catholic Elementary School
Elementary: CatholicGuy B Brown Elementary Public School
Elementary: PublicÉcole secondaire Georges-P-Vanier
Secondary: PublicAldershot High School
Secondary: PublicSir John A Macdonald Secondary School
Secondary: PublicSt. Mary Catholic Secondary School
Secondary: CatholicWaterdown District High School
Secondary: PublicWestdale Secondary School
Secondary: Public

