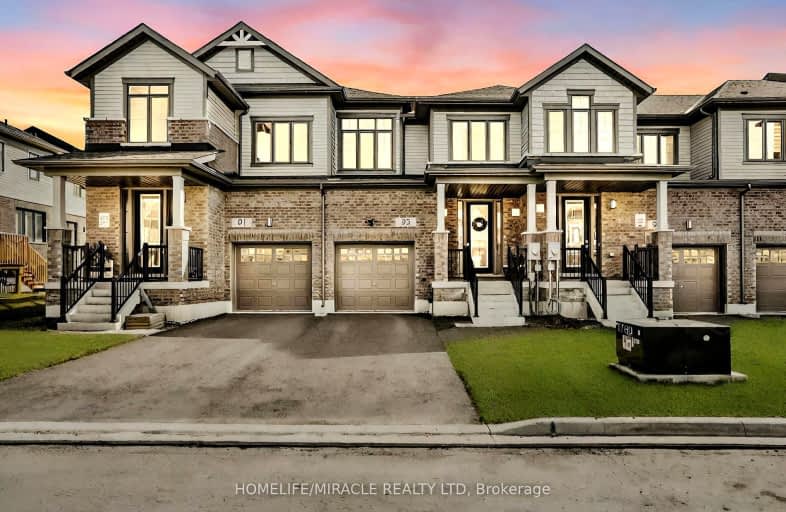Sold on Mar 27, 2024
Note: Property is not currently for sale or for rent.

-
Type: Att/Row/Twnhouse
-
Style: 2-Storey
-
Size: 1100 sqft
-
Lot Size: 21.33 x 88.58 Feet
-
Age: 0-5 years
-
Taxes: $3,410 per year
-
Days on Site: 8 Days
-
Added: Mar 19, 2024 (1 week on market)
-
Updated:
-
Last Checked: 2 months ago
-
MLS®#: X8153832
-
Listed By: Homelife/miracle realty ltd
A whole new world is calling you!!*Opportunity to own your dream family home in the highly desirable new community of Mount Hope by Cachet Homes*Family friendly*Vibrant*Contemporary* Urban* *Immaculate*Large* Tons of high quality upgrade from builder*Functional layout*Filled w/natural light*1361 Sq Ft of elegance and style* 9 Ft Ceiling*Welcoming foyer* Direct Garage entrance*Large open concept living and dining space*Fire place*Modern open kitchen*Gas stove* All stainless steel appliances*B/I Microwave*Stainless Steel sink*Spacious dining area* Breakfast bar*Walk out to back yard* Gas line for BBQ*Very private over size primary bedroom w/in suite gorgeous washroom*walk -in closet*Well sized 2nd & 3rd bedrooms W/ big windows and large closet*School bus*Close to park,golf club,mall,shops, restaurants,banks,college, university & all other amenities*Easy access to Hwy 6 and 403*Commuting is a breeze* *Investors dream*Excellent first time/young family home*Make this your home today!
Extras
No Maintenance fee. Freehold Townhome. Three parking. Double sink in primary bed washroom, Fireplace in living room. All fancy door and black door handle. Double door closet. Finished garage. Home comes with Tarion Warranty.
Property Details
Facts for 93 Freedom Crescent, Hamilton
Status
Days on Market: 8
Last Status: Sold
Sold Date: Mar 27, 2024
Closed Date: May 02, 2024
Expiry Date: Sep 08, 2024
Sold Price: $750,000
Unavailable Date: Apr 01, 2024
Input Date: Mar 19, 2024
Prior LSC: Listing with no contract changes
Property
Status: Sale
Property Type: Att/Row/Twnhouse
Style: 2-Storey
Size (sq ft): 1100
Age: 0-5
Area: Hamilton
Community: Mount Hope
Availability Date: 30/60/TBA
Inside
Bedrooms: 3
Bathrooms: 3
Kitchens: 1
Rooms: 7
Den/Family Room: No
Air Conditioning: Central Air
Fireplace: Yes
Laundry Level: Lower
Washrooms: 3
Utilities
Electricity: Yes
Gas: Yes
Cable: Yes
Building
Basement: Unfinished
Heat Type: Forced Air
Heat Source: Gas
Exterior: Brick
Exterior: Vinyl Siding
Water Supply: Municipal
Physically Handicapped-Equipped: N
Special Designation: Unknown
Parking
Driveway: Private
Garage Spaces: 1
Garage Type: Attached
Covered Parking Spaces: 2
Total Parking Spaces: 3
Fees
Tax Year: 2023
Tax Legal Description: LOT 142, PLAN 62M1275 SUBJECT TO AN EASEMENT IN GROSS AS IN WE15
Taxes: $3,410
Highlights
Feature: Hospital
Feature: Park
Feature: Place Of Worship
Feature: Public Transit
Feature: Ravine
Feature: School Bus Route
Land
Cross Street: Airport Road & Upper
Municipality District: Hamilton
Fronting On: East
Parcel Number: 174001284
Pool: None
Sewer: Sewers
Lot Depth: 88.58 Feet
Lot Frontage: 21.33 Feet
Shoreline: Other
Additional Media
- Virtual Tour: https://listings.airunlimitedcorp.com/videos/1cdef9ea-3f38-4491-b09b-f48e152c2a1e
Rooms
Room details for 93 Freedom Crescent, Hamilton
| Type | Dimensions | Description |
|---|---|---|
| Living Main | 3.35 x 6.20 | Combined W/Dining, Hardwood Floor, Fireplace |
| Dining Main | 3.35 x 6.20 | Combined W/Living, Hardwood Floor, Walk-Out |
| Kitchen Main | 2.45 x 3.55 | Ceramic Floor, Quartz Counter, Backsplash |
| Bathroom Main | - | Ceramic Floor, 2 Pc Bath |
| Foyer Main | - | Ceramic Floor, Access To Garage, Closet |
| Prim Bdrm 2nd | 3.84 x 4.60 | Broadloom, 5 Pc Ensuite, W/I Closet |
| 2nd Br 2nd | 3.05 x 3.64 | Broadloom, Large Closet, Large Window |
| 3rd Br 2nd | 3.50 x 3.50 | Broadloom, Large Closet, Large Window |
| Bathroom 2nd | - | Ceramic Floor, 4 Pc Bath |
| Bathroom 2nd | - | Ceramic Floor, 5 Pc Ensuite, Double Sink |
| XXXXXXXX | XXX XX, XXXX |
XXXX XXX XXXX |
$XXX,XXX |
| XXX XX, XXXX |
XXXXXX XXX XXXX |
$XXX,XXX |
| XXXXXXXX XXXX | XXX XX, XXXX | $750,000 XXX XXXX |
| XXXXXXXX XXXXXX | XXX XX, XXXX | $600,000 XXX XXXX |
Car-Dependent
- Almost all errands require a car.

École élémentaire publique L'Héritage
Elementary: PublicChar-Lan Intermediate School
Elementary: PublicSt Peter's School
Elementary: CatholicHoly Trinity Catholic Elementary School
Elementary: CatholicÉcole élémentaire catholique de l'Ange-Gardien
Elementary: CatholicWilliamstown Public School
Elementary: PublicÉcole secondaire publique L'Héritage
Secondary: PublicCharlottenburgh and Lancaster District High School
Secondary: PublicSt Lawrence Secondary School
Secondary: PublicÉcole secondaire catholique La Citadelle
Secondary: CatholicHoly Trinity Catholic Secondary School
Secondary: CatholicCornwall Collegiate and Vocational School
Secondary: Public

