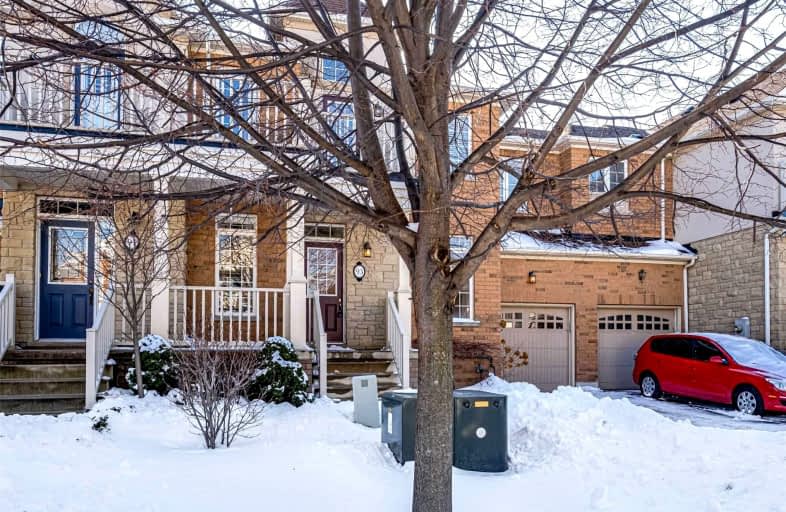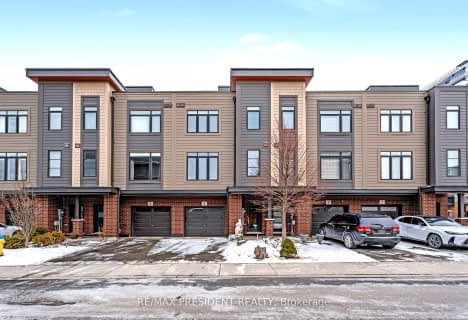Car-Dependent
- Most errands require a car.
40
/100
No Nearby Transit
- Almost all errands require a car.
0
/100
Somewhat Bikeable
- Most errands require a car.
37
/100

Immaculate Heart of Mary Catholic Elementary School
Elementary: Catholic
4.17 km
Smith Public School
Elementary: Public
2.02 km
Central Public School
Elementary: Public
5.90 km
Our Lady of Fatima Catholic Elementary School
Elementary: Catholic
5.63 km
St. Gabriel Catholic Elementary School
Elementary: Catholic
1.17 km
Winona Elementary Elementary School
Elementary: Public
2.23 km
South Lincoln High School
Secondary: Public
15.31 km
Grimsby Secondary School
Secondary: Public
5.72 km
Glendale Secondary School
Secondary: Public
11.99 km
Orchard Park Secondary School
Secondary: Public
6.40 km
Blessed Trinity Catholic Secondary School
Secondary: Catholic
4.84 km
Cardinal Newman Catholic Secondary School
Secondary: Catholic
9.15 km






