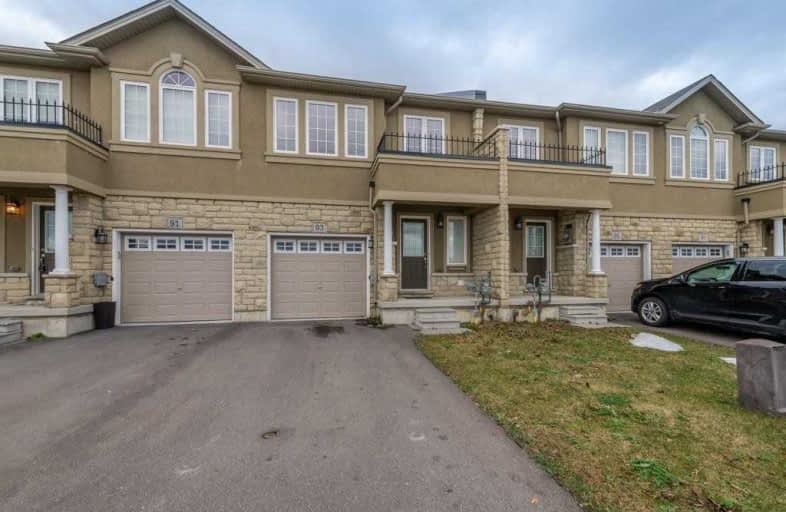Sold on Jan 02, 2020
Note: Property is not currently for sale or for rent.

-
Type: Att/Row/Twnhouse
-
Style: 2-Storey
-
Size: 1500 sqft
-
Lot Size: 20.01 x 109.84 Feet
-
Age: 0-5 years
-
Taxes: $3,830 per year
-
Days on Site: 6 Days
-
Added: Jan 03, 2020 (6 days on market)
-
Updated:
-
Last Checked: 2 months ago
-
MLS®#: X4657593
-
Listed By: Re/max escarpment realty inc., brokerage
Nearly New, Super Clean, Freehold Town On Stoney Creek Mountain. Close To All Amenities And Easy Highway Access. Open Concept Main Floor With Sliding Door Access To Rear Yard. Oak Staircase Leads To The Upper Level With 3 Generous Sized Bedrooms & Loft. The Master Bedroom Has An Ensuite And Walk-In Closet. This Floor Also Has An Additional 4 Piece Bathroom. The Loft Area Is Perfect For Your Home Office Or Reading Nook.
Extras
Inclusions: Fridge, Stove, Dishwasher, Microwave, Washer, Dryer, All Elf Throughout.
Property Details
Facts for 93 Penny Lane, Hamilton
Status
Days on Market: 6
Last Status: Sold
Sold Date: Jan 02, 2020
Closed Date: Jan 23, 2020
Expiry Date: Mar 31, 2020
Sold Price: $521,000
Unavailable Date: Jan 02, 2020
Input Date: Dec 27, 2019
Prior LSC: Listing with no contract changes
Property
Status: Sale
Property Type: Att/Row/Twnhouse
Style: 2-Storey
Size (sq ft): 1500
Age: 0-5
Area: Hamilton
Community: Stoney Creek
Availability Date: Tba
Assessment Amount: $361,000
Assessment Year: 2016
Inside
Bedrooms: 3
Bathrooms: 2
Kitchens: 1
Rooms: 11
Den/Family Room: No
Air Conditioning: Central Air
Fireplace: No
Laundry Level: Lower
Central Vacuum: N
Washrooms: 2
Utilities
Electricity: Yes
Gas: Yes
Cable: Available
Telephone: Available
Building
Basement: Unfinished
Heat Type: Forced Air
Heat Source: Gas
Exterior: Stone
Exterior: Stucco/Plaster
Elevator: N
UFFI: No
Water Supply: Municipal
Special Designation: Unknown
Parking
Driveway: Private
Garage Spaces: 1
Garage Type: Attached
Covered Parking Spaces: 1
Total Parking Spaces: 2
Fees
Tax Year: 2019
Tax Legal Description: Lot 5, Plan 62M1223 Subject To An *Full Att'd
Taxes: $3,830
Highlights
Feature: Cul De Sac
Feature: Level
Feature: Public Transit
Feature: Rec Centre
Land
Cross Street: Mud-Tragalgar-Waterb
Municipality District: Hamilton
Fronting On: South
Pool: None
Sewer: Sewers
Lot Depth: 109.84 Feet
Lot Frontage: 20.01 Feet
Acres: < .50
Waterfront: None
Rooms
Room details for 93 Penny Lane, Hamilton
| Type | Dimensions | Description |
|---|---|---|
| Foyer Main | - | |
| Living Main | 3.35 x 5.92 | |
| Dining Main | 2.87 x 3.17 | |
| Kitchen Main | 2.44 x 3.66 | |
| Bathroom Main | - | 2 Pc Bath |
| Master 2nd | 4.17 x 5.82 | |
| Bathroom 2nd | - | 4 Pc Ensuite |
| Br 2nd | 2.74 x 4.27 | |
| Br 2nd | 2.13 x 3.05 | |
| Bathroom 2nd | - | 4 Pc Bath |
| Loft 2nd | 2.13 x 3.05 | |
| Laundry Bsmt | - |
| XXXXXXXX | XXX XX, XXXX |
XXXX XXX XXXX |
$XXX,XXX |
| XXX XX, XXXX |
XXXXXX XXX XXXX |
$XXX,XXX | |
| XXXXXXXX | XXX XX, XXXX |
XXXXXXX XXX XXXX |
|
| XXX XX, XXXX |
XXXXXX XXX XXXX |
$XXX,XXX |
| XXXXXXXX XXXX | XXX XX, XXXX | $521,000 XXX XXXX |
| XXXXXXXX XXXXXX | XXX XX, XXXX | $499,900 XXX XXXX |
| XXXXXXXX XXXXXXX | XXX XX, XXXX | XXX XXXX |
| XXXXXXXX XXXXXX | XXX XX, XXXX | $499,900 XXX XXXX |

St. James the Apostle Catholic Elementary School
Elementary: CatholicMount Albion Public School
Elementary: PublicOur Lady of the Assumption Catholic Elementary School
Elementary: CatholicBilly Green Elementary School
Elementary: PublicSt. Mark Catholic Elementary School
Elementary: CatholicGatestone Elementary Public School
Elementary: PublicÉSAC Mère-Teresa
Secondary: CatholicGlendale Secondary School
Secondary: PublicSir Winston Churchill Secondary School
Secondary: PublicSaltfleet High School
Secondary: PublicCardinal Newman Catholic Secondary School
Secondary: CatholicBishop Ryan Catholic Secondary School
Secondary: Catholic

