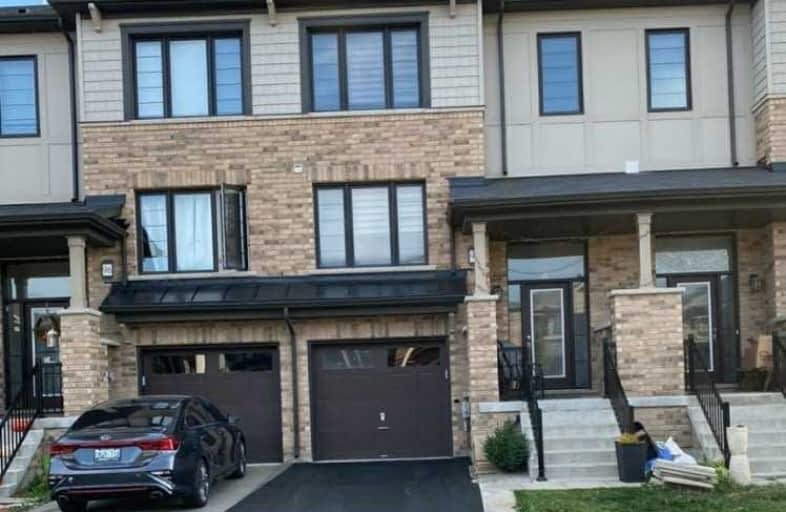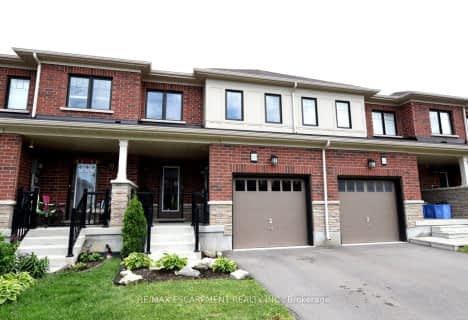
R L Hyslop Elementary School
Elementary: PublicSt. James the Apostle Catholic Elementary School
Elementary: CatholicSir Isaac Brock Junior Public School
Elementary: PublicGreen Acres School
Elementary: PublicSt. Martin of Tours Catholic Elementary School
Elementary: CatholicSt. David Catholic Elementary School
Elementary: CatholicGlendale Secondary School
Secondary: PublicSir Winston Churchill Secondary School
Secondary: PublicOrchard Park Secondary School
Secondary: PublicSaltfleet High School
Secondary: PublicCardinal Newman Catholic Secondary School
Secondary: CatholicBishop Ryan Catholic Secondary School
Secondary: Catholic- 4 bath
- 4 bed
- 1500 sqft
51 Mayland Trail, Hamilton, Ontario • L8J 0G4 • Stoney Creek Mountain
- 3 bath
- 3 bed
- 1100 sqft
50 Sherway Street, Hamilton, Ontario • L8J 0J3 • Stoney Creek Mountain
- 3 bath
- 3 bed
- 1500 sqft
6 Dorchester Terrace, Hamilton, Ontario • L8J 2V7 • Stoney Creek Mountain
- 3 bath
- 3 bed
- 1500 sqft
10 Utter Place, Hamilton, Ontario • L8J 2V5 • Stoney Creek Mountain









