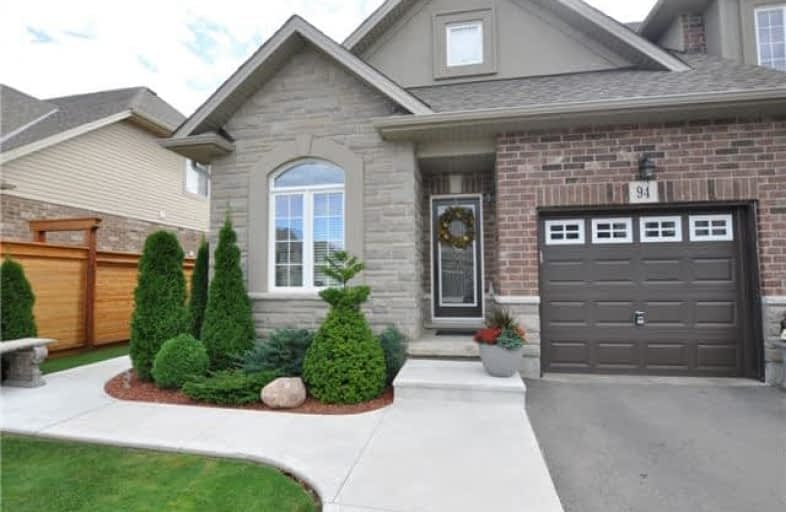Sold on Oct 18, 2017
Note: Property is not currently for sale or for rent.

-
Type: Att/Row/Twnhouse
-
Style: 1 1/2 Storey
-
Size: 1500 sqft
-
Lot Size: 35.17 x 98.52 Feet
-
Age: No Data
-
Taxes: $3,908 per year
-
Days on Site: 15 Days
-
Added: Sep 07, 2019 (2 weeks on market)
-
Updated:
-
Last Checked: 2 months ago
-
MLS®#: X3945725
-
Listed By: Re/max escarpment walsh and volk group realty inc., brokerag
Outstanding Bungalow Loft 1650 Sq Ft + 1007 Sq.Ft Lower Level! - End Unit- Ravine Setting! Neutral Decor Featuring An Open Concept Eat-In Kitchen & Great Room With Gas Fireplace. Kitchen Has Updated Appliances, Granite Counters & Kitchen Island. Separate Dining Room, 2Pc Bath & Laundry Complete Main Level. Upper Lvl Has 2 Fabulous Sized Bedrooms And Bath To Accommodate Guests Or Family Members! Absolutely No Disappointments Here Is In This 2012 Built Beauty!
Extras
Lower Level Has Over 1000 Sq Ft - Featuring High Ceilings, Drywalled, Painted And Electrical & Bath Rough In! Large Workshop, Storage & Cold Cellar. Professionally Landscaped Property Backing Onto A Private Ravine Setting.
Property Details
Facts for 94 Galileo Drive, Hamilton
Status
Days on Market: 15
Last Status: Sold
Sold Date: Oct 18, 2017
Closed Date: Dec 21, 2017
Expiry Date: Jan 31, 2018
Sold Price: $553,000
Unavailable Date: Oct 18, 2017
Input Date: Oct 03, 2017
Property
Status: Sale
Property Type: Att/Row/Twnhouse
Style: 1 1/2 Storey
Size (sq ft): 1500
Area: Hamilton
Community: Stoney Creek
Availability Date: Tbd
Inside
Bedrooms: 3
Bathrooms: 3
Kitchens: 1
Rooms: 7
Den/Family Room: No
Air Conditioning: Central Air
Fireplace: Yes
Laundry Level: Main
Washrooms: 3
Building
Basement: Full
Basement 2: Part Fin
Heat Type: Forced Air
Heat Source: Gas
Exterior: Brick
Water Supply: Municipal
Special Designation: Unknown
Parking
Driveway: Private
Garage Spaces: 1
Garage Type: Attached
Covered Parking Spaces: 1
Total Parking Spaces: 2
Fees
Tax Year: 2017
Tax Legal Description: Pt Block 20, Plan 62M1170, Part 25 On 62R19415
Taxes: $3,908
Highlights
Feature: Level
Feature: Ravine
Feature: Wooded/Treed
Land
Cross Street: N. Service Rd & Glov
Municipality District: Hamilton
Fronting On: South
Pool: None
Sewer: Sewers
Lot Depth: 98.52 Feet
Lot Frontage: 35.17 Feet
Zoning: R6-2
Additional Media
- Virtual Tour: http://www.venturehomes.ca/trebtour.asp?tourid=48781
Rooms
Room details for 94 Galileo Drive, Hamilton
| Type | Dimensions | Description |
|---|---|---|
| Great Rm Main | 5.33 x 3.66 | |
| Kitchen Main | 3.66 x 2.43 | |
| Dining Main | 3.81 x 2.74 | |
| Bathroom Main | 1.98 x 1.32 | 2 Pc Bath |
| Master Main | 4.27 x 3.35 | |
| Bathroom Main | 3.05 x 2.43 | 3 Pc Ensuite |
| 2nd Br 2nd | 3.99 x 3.76 | |
| 3rd Br 2nd | 4.88 x 3.00 | |
| Bathroom 2nd | 3.35 x 1.52 | 4 Pc Bath |
| Rec Bsmt | 7.62 x 3.66 | |
| Rec Bsmt | 7.62 x 3.35 | |
| Other Bsmt | 6.09 x 3.66 |
| XXXXXXXX | XXX XX, XXXX |
XXXX XXX XXXX |
$XXX,XXX |
| XXX XX, XXXX |
XXXXXX XXX XXXX |
$XXX,XXX |
| XXXXXXXX XXXX | XXX XX, XXXX | $553,000 XXX XXXX |
| XXXXXXXX XXXXXX | XXX XX, XXXX | $559,900 XXX XXXX |

St. Clare of Assisi Catholic Elementary School
Elementary: CatholicOur Lady of Peace Catholic Elementary School
Elementary: CatholicImmaculate Heart of Mary Catholic Elementary School
Elementary: CatholicMountain View Public School
Elementary: PublicSt. Gabriel Catholic Elementary School
Elementary: CatholicWinona Elementary Elementary School
Elementary: PublicGlendale Secondary School
Secondary: PublicSir Winston Churchill Secondary School
Secondary: PublicOrchard Park Secondary School
Secondary: PublicBlessed Trinity Catholic Secondary School
Secondary: CatholicSaltfleet High School
Secondary: PublicCardinal Newman Catholic Secondary School
Secondary: Catholic

