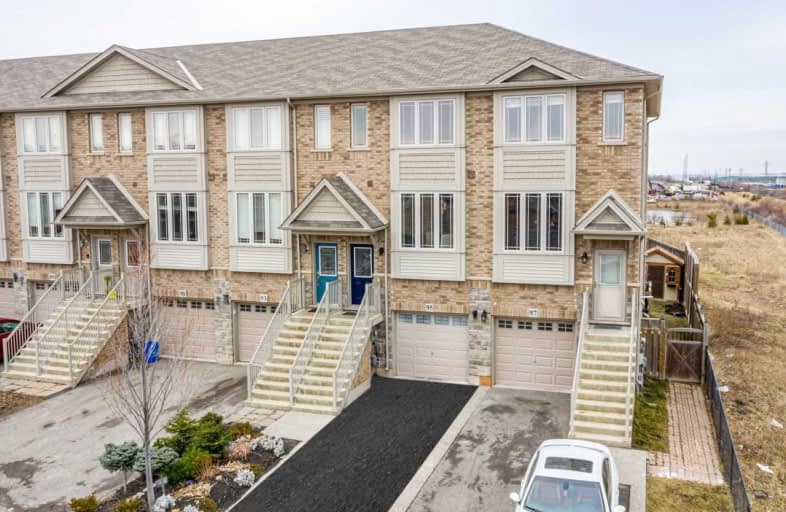Sold on Mar 23, 2021
Note: Property is not currently for sale or for rent.

-
Type: Att/Row/Twnhouse
-
Style: 3-Storey
-
Size: 1500 sqft
-
Lot Size: 16.27 x 105.87 Feet
-
Age: 6-15 years
-
Taxes: $2,909 per year
-
Days on Site: 5 Days
-
Added: Mar 18, 2021 (5 days on market)
-
Updated:
-
Last Checked: 3 months ago
-
MLS®#: X5159441
-
Listed By: Re/max escarpment realty inc., brokerage
Welcome To 95 Edenrock Drive, A Great Home For A Young Family! This Amazing 10-Year-Old Townhome Is Located In Winona, The Gem Of Stoney Creek. It Is Family Friendly Community Close To Qew, A Brand-New Shopping Centre Including Costco, Fifty Point Marina And Conservation Park, Schools And The Gateway Of Wine Country! This Complete Freehold Townhome Has Modern Finishes, Upgraded Kitchen With Quartz, An Elegant Fireplace, An Elevated Two-Level Deck.
Extras
Rental Items: Hot Water Heater Inclusions: Stove, Dishwasher, Wine Cooler, Washer & Dryer, Fridge Is Not Included But Can Be Negotiated Exclusions: Fridge Is Negotiable
Property Details
Facts for 95 Edenrock Drive, Hamilton
Status
Days on Market: 5
Last Status: Sold
Sold Date: Mar 23, 2021
Closed Date: Apr 23, 2021
Expiry Date: Jun 30, 2021
Sold Price: $626,500
Unavailable Date: Mar 23, 2021
Input Date: Mar 19, 2021
Prior LSC: Listing with no contract changes
Property
Status: Sale
Property Type: Att/Row/Twnhouse
Style: 3-Storey
Size (sq ft): 1500
Age: 6-15
Area: Hamilton
Community: Stoney Creek
Availability Date: Fleible
Assessment Amount: $281,000
Assessment Year: 2016
Inside
Bedrooms: 2
Bedrooms Plus: 1
Bathrooms: 2
Kitchens: 1
Rooms: 7
Den/Family Room: No
Air Conditioning: Central Air
Fireplace: Yes
Washrooms: 2
Building
Basement: Finished
Basement 2: Full
Heat Type: Forced Air
Heat Source: Gas
Exterior: Brick
Water Supply: Municipal
Special Designation: Unknown
Parking
Driveway: Front Yard
Garage Spaces: 1
Garage Type: Attached
Covered Parking Spaces: 2
Total Parking Spaces: 3
Fees
Tax Year: 2020
Tax Legal Description: Pt Blk 81, Pl 62M1164, Pt 62, Pl 62R19207
Taxes: $2,909
Land
Cross Street: Edenrock Dr & Pettit
Municipality District: Hamilton
Fronting On: West
Parcel Number: 173680607
Pool: None
Sewer: Sewers
Lot Depth: 105.87 Feet
Lot Frontage: 16.27 Feet
Additional Media
- Virtual Tour: https://www.viralrealestate.media/95-edenrock-dr-1
Rooms
Room details for 95 Edenrock Drive, Hamilton
| Type | Dimensions | Description |
|---|---|---|
| Living Main | 4.30 x 5.80 | |
| Kitchen Main | 4.40 x 4.90 | |
| Br Main | 3.50 x 4.60 | |
| Br 2nd | 3.10 x 3.70 | |
| Bathroom 2nd | - | 3 Pc Bath |
| Br Lower | 3.40 x 4.30 | |
| Bathroom Lower | - | 2 Pc Bath |
| XXXXXXXX | XXX XX, XXXX |
XXXX XXX XXXX |
$XXX,XXX |
| XXX XX, XXXX |
XXXXXX XXX XXXX |
$XXX,XXX |
| XXXXXXXX XXXX | XXX XX, XXXX | $626,500 XXX XXXX |
| XXXXXXXX XXXXXX | XXX XX, XXXX | $549,777 XXX XXXX |

St. Clare of Assisi Catholic Elementary School
Elementary: CatholicOur Lady of Peace Catholic Elementary School
Elementary: CatholicImmaculate Heart of Mary Catholic Elementary School
Elementary: CatholicSmith Public School
Elementary: PublicSt. Gabriel Catholic Elementary School
Elementary: CatholicWinona Elementary Elementary School
Elementary: PublicGrimsby Secondary School
Secondary: PublicGlendale Secondary School
Secondary: PublicOrchard Park Secondary School
Secondary: PublicBlessed Trinity Catholic Secondary School
Secondary: CatholicSaltfleet High School
Secondary: PublicCardinal Newman Catholic Secondary School
Secondary: Catholic

