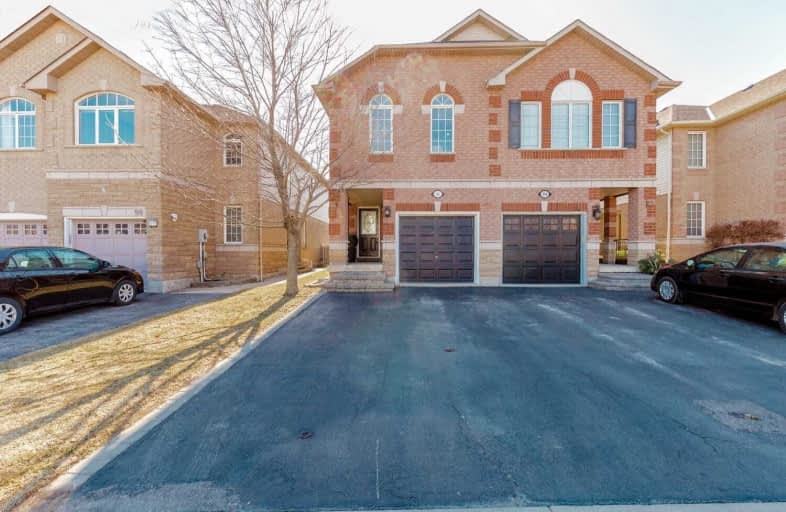Sold on Mar 23, 2021
Note: Property is not currently for sale or for rent.

-
Type: Semi-Detached
-
Style: 2-Storey
-
Lot Size: 21.36 x 111.68 Feet
-
Age: No Data
-
Taxes: $4,417 per year
-
Days on Site: 7 Days
-
Added: Mar 16, 2021 (1 week on market)
-
Updated:
-
Last Checked: 3 months ago
-
MLS®#: X5153650
-
Listed By: Royal canadian realty, brokerage
Beautiful Freehold Semi, Offering 3 Beds, 3 Baths, 3 Parkings At Very Desirable Location In Waterdown, Freshly Painted With All New Hardwood Floors Throughout, Pot Lights, Upgraded Kitchen With Quartz Countertop, Sliders From Dinette/Kitchen To Nice Size Deck & Deep Yard For The Family Fun, Have Separate Spacious Living & Family Rooms, With Good Size Bedrooms. Great Neighbourhood, Walk To Flamborough South Centre Shopping Mall, Schools Etc.
Extras
Fridge, Stove, Dishwasher, Washer, Dryer, All Electric Light Fixtures, All Window Blinds, Garage Door Open And Remote Rental: Hwt
Property Details
Facts for 96 Kildonan Crescent, Hamilton
Status
Days on Market: 7
Last Status: Sold
Sold Date: Mar 23, 2021
Closed Date: Jun 22, 2021
Expiry Date: Jun 30, 2021
Sold Price: $845,199
Unavailable Date: Mar 23, 2021
Input Date: Mar 16, 2021
Prior LSC: Listing with no contract changes
Property
Status: Sale
Property Type: Semi-Detached
Style: 2-Storey
Area: Hamilton
Community: Waterdown
Availability Date: Flex
Inside
Bedrooms: 3
Bathrooms: 3
Kitchens: 1
Rooms: 9
Den/Family Room: Yes
Air Conditioning: Central Air
Fireplace: No
Washrooms: 3
Building
Basement: Finished
Heat Type: Forced Air
Heat Source: Gas
Exterior: Brick
Exterior: Vinyl Siding
Water Supply: Municipal
Special Designation: Unknown
Parking
Driveway: Private
Garage Spaces: 1
Garage Type: Attached
Covered Parking Spaces: 2
Total Parking Spaces: 3
Fees
Tax Year: 2020
Tax Legal Description: Plan 62M818 Pt Blk 7 Rp 62R14727 Part 54
Taxes: $4,417
Highlights
Feature: Public Trans
Feature: School
Land
Cross Street: Dundas & Hollybush D
Municipality District: Hamilton
Fronting On: South
Parcel Number: 175630341
Pool: None
Sewer: Sewers
Lot Depth: 111.68 Feet
Lot Frontage: 21.36 Feet
Additional Media
- Virtual Tour: http://hdvirtualtours.ca/96-kildonan-cres-waterdown/mls/
Rooms
Room details for 96 Kildonan Crescent, Hamilton
| Type | Dimensions | Description |
|---|---|---|
| Living Main | 4.41 x 4.48 | Hardwood Floor, W/I Closet |
| Kitchen Main | 4.46 x 3.02 | Combined W/Dining |
| Breakfast Main | 1.82 x 3.02 | W/O To Yard |
| Family 2nd | 2.98 x 4.59 | Hardwood Floor |
| Master 2nd | 3.97 x 3.09 | Hardwood Floor |
| 2nd Br 2nd | 2.82 x 2.95 | Hardwood Floor |
| 3rd Br 2nd | 2.81 x 3.15 | Hardwood Floor |
| Rec Bsmt | 5.99 x 4.36 | Broadloom |
| Laundry Bsmt | 4.27 x 1.61 |
| XXXXXXXX | XXX XX, XXXX |
XXXX XXX XXXX |
$XXX,XXX |
| XXX XX, XXXX |
XXXXXX XXX XXXX |
$XXX,XXX |
| XXXXXXXX XXXX | XXX XX, XXXX | $845,199 XXX XXXX |
| XXXXXXXX XXXXXX | XXX XX, XXXX | $699,900 XXX XXXX |

Flamborough Centre School
Elementary: PublicSt. Thomas Catholic Elementary School
Elementary: CatholicMary Hopkins Public School
Elementary: PublicAllan A Greenleaf Elementary
Elementary: PublicGuardian Angels Catholic Elementary School
Elementary: CatholicGuy B Brown Elementary Public School
Elementary: PublicÉcole secondaire Georges-P-Vanier
Secondary: PublicAldershot High School
Secondary: PublicSir John A Macdonald Secondary School
Secondary: PublicSt. Mary Catholic Secondary School
Secondary: CatholicWaterdown District High School
Secondary: PublicWestdale Secondary School
Secondary: Public- 3 bath
- 4 bed
- 2000 sqft
29 Nelson Street, Brant, Ontario • L0R 2H6 • Brantford Twp



