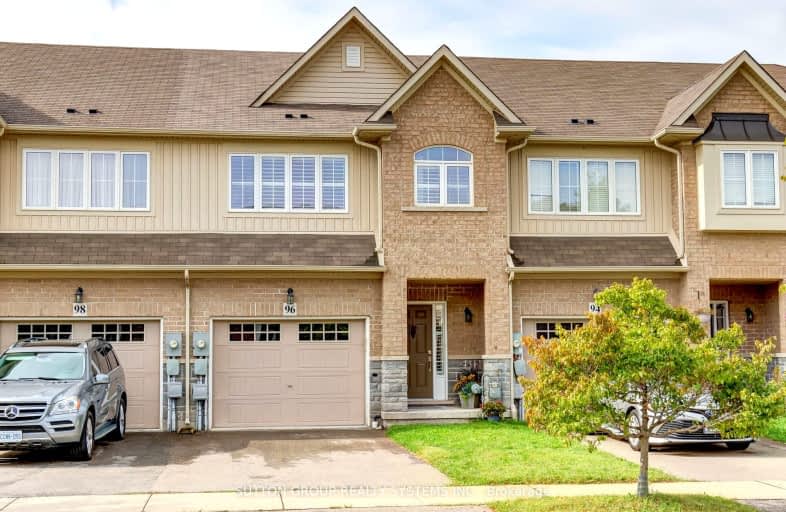Car-Dependent
- Almost all errands require a car.
No Nearby Transit
- Almost all errands require a car.
Somewhat Bikeable
- Most errands require a car.

St. Clare of Assisi Catholic Elementary School
Elementary: CatholicOur Lady of Peace Catholic Elementary School
Elementary: CatholicImmaculate Heart of Mary Catholic Elementary School
Elementary: CatholicMountain View Public School
Elementary: PublicSt. Gabriel Catholic Elementary School
Elementary: CatholicWinona Elementary Elementary School
Elementary: PublicGrimsby Secondary School
Secondary: PublicGlendale Secondary School
Secondary: PublicOrchard Park Secondary School
Secondary: PublicBlessed Trinity Catholic Secondary School
Secondary: CatholicSaltfleet High School
Secondary: PublicCardinal Newman Catholic Secondary School
Secondary: Catholic-
The Innsville Restaurant
1143 Highway 8, Stoney Creek, ON L8E 5G7 2.5km -
Turtle Jack's Winona
1338 South Service Road, Stoney Creek, ON L8E 5C5 3.53km -
Kelseys Original Roadhouse
1358 South Service Road, Stoney Creek, ON L8E 5C5 3.6km
-
Tim Horton
327 Fruitland Road, Stoney Creek, ON L8E 5M1 1.85km -
Country Court Cafe
490 Arvin Avenue, Stoney Creek, ON L8E 2M9 2.6km -
Tim Hortons
1242 Highway #8, -, Stoney Creek, ON L8G 1B9 3.02km
-
GoodLife Fitness
2425 Barton St E, Hamilton, ON L8E 2W7 6.88km -
Orangetheory Fitness East Gate Square
75 Centennial Parkway North, Hamilton, ON L8E 2P2 6.93km -
GoodLife Fitness
640 Queenston Rd, Hamilton, ON L8K 1K2 7.89km
-
Costco Pharmacy
1330 S Service Road, Hamilton, ON L8E 5C5 3.46km -
Shoppers Drug Mart
140 Highway 8, Unit 1 & 2, Stoney Creek, ON L8G 1C2 5.49km -
Hauser’s Pharmacy & Home Healthcare
1010 Upper Wentworth Street, Hamilton, ON L9A 4V9 15.23km
-
Edgewater Manor Restaurant
518 Fruitland Road, Stoney Creek, ON L8E 5A6 1.51km -
Sotto Scalini
1100 S Service Road, Hamilton, ON L8E 0C5 1.66km -
Tim Horton
327 Fruitland Road, Stoney Creek, ON L8E 5M1 1.85km
-
Smart Centres Stoney Creek
510 Centennial Parkway North, Stoney Creek, ON L8E 0G2 6.63km -
Parkway Plaza
200 Centennial Parkway N, Hamilton, ON L8E 4A1 6.61km -
SmartCentres
200 Centennial Parkway, Stoney Creek, ON L8E 4A1 6.69km
-
Metro
1370 S Service Road, Stoney Creek, ON L8E 5C5 3.36km -
Al-Naveed Grocery & Halal Meat
214 Barton Street, Stoney Creek, ON L8E 2K2 4.6km -
Nardini Specialties
184 Highway 8, Unit G, Stoney Creek, ON L8G 1C3 5.16km
-
LCBO
1149 Barton Street E, Hamilton, ON L8H 2V2 11.24km -
The Beer Store
396 Elizabeth St, Burlington, ON L7R 2L6 14.35km -
Liquor Control Board of Ontario
5111 New Street, Burlington, ON L7L 1V2 16.74km
-
Costco Wholesale
1330 S Service Road, Hamilton, ON L8E 5C5 3km -
Pioneer Petroleums
354 Highway 8, Stoney Creek, ON L8G 1E8 4.06km -
Windshield & Auto Glass Centre
237 Barton Street, Unit 102, Hamilton, ON L8E 2K4 4.42km
-
Starlite Drive In Theatre
59 Green Mountain Road E, Stoney Creek, ON L8J 2W3 7.31km -
Cineplex Cinemas Hamilton Mountain
795 Paramount Dr, Hamilton, ON L8J 0B4 11.38km -
Playhouse
177 Sherman Avenue N, Hamilton, ON L8L 6M8 13.18km
-
Burlington Public Library
2331 New Street, Burlington, ON L7R 1J4 14.85km -
Hamilton Public Library
100 Mohawk Road W, Hamilton, ON L9C 1W1 16.89km -
Burlington Public Libraries & Branches
676 Appleby Line, Burlington, ON L7L 5Y1 17.26km
-
St Peter's Hospital
88 Maplewood Avenue, Hamilton, ON L8M 1W9 12.98km -
Juravinski Hospital
711 Concession Street, Hamilton, ON L8V 5C2 13.56km -
Juravinski Cancer Centre
699 Concession Street, Hamilton, ON L8V 5C2 13.69km
-
Winona Park
1328 Barton St E, Stoney Creek ON L8H 2W3 3.28km -
Edgelake Park
Stoney Creek ON 4.44km -
Ernie Seager Parkette
Hamilton ON 4.91km
-
Scotiabank
276 Barton St, Stoney Creek ON L8E 2K6 4.13km -
TD Bank Financial Group
Parkway Plaza 2500, Hamilton ON L8E 3S1 6.68km -
CIBC
75 Centennial Pky N, Stoney Creek ON L8E 2P2 7.07km
- 3 bath
- 3 bed
- 1100 sqft
24-170 Palacebeach Trail, Hamilton, Ontario • L8E 0H2 • Stoney Creek
- 4 bath
- 3 bed
- 1100 sqft
12 Marina Point Crescent, Hamilton, Ontario • L8E 0E4 • Stoney Creek
- 3 bath
- 3 bed
- 1500 sqft
74 Edenrock Drive, Hamilton, Ontario • L8E 0G7 • Stoney Creek Industrial








