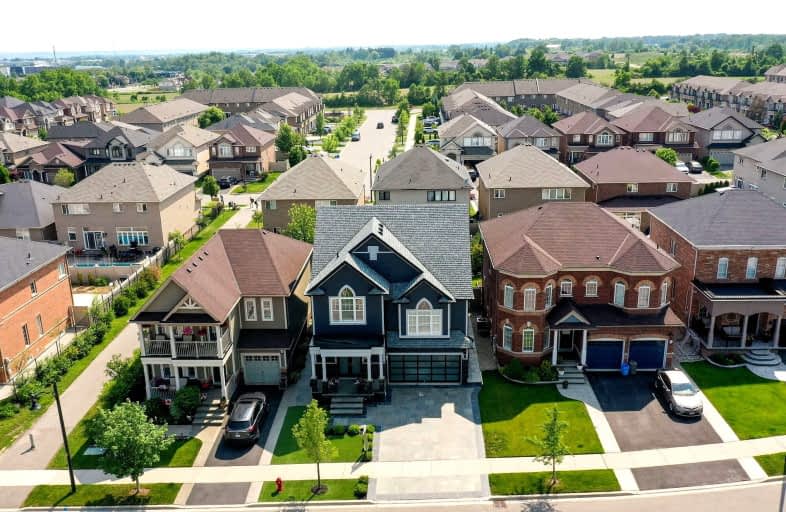Car-Dependent
- Almost all errands require a car.
12
/100
Minimal Transit
- Almost all errands require a car.
24
/100
Somewhat Bikeable
- Most errands require a car.
36
/100

Flamborough Centre School
Elementary: Public
3.29 km
St. Thomas Catholic Elementary School
Elementary: Catholic
1.78 km
Mary Hopkins Public School
Elementary: Public
1.61 km
Allan A Greenleaf Elementary
Elementary: Public
0.55 km
Guardian Angels Catholic Elementary School
Elementary: Catholic
1.36 km
Guy B Brown Elementary Public School
Elementary: Public
0.67 km
École secondaire Georges-P-Vanier
Secondary: Public
7.49 km
Aldershot High School
Secondary: Public
5.98 km
Sir John A Macdonald Secondary School
Secondary: Public
8.58 km
St. Mary Catholic Secondary School
Secondary: Catholic
8.73 km
Waterdown District High School
Secondary: Public
0.48 km
Westdale Secondary School
Secondary: Public
8.10 km
-
Kerns Park
Burlington ON 6.24km -
Dundas Driving Park
71 Cross St, Dundas ON 7.32km -
Bayfront Park
325 Bay St N (at Strachan St W), Hamilton ON L8L 1M5 8.1km
-
TD Canada Trust Branch and ATM
255 Dundas St E, Waterdown ON L8B 0E5 1.49km -
BMO Bank of Montreal
95 Dundas St E, Waterdown ON L9H 0C2 1.52km -
RBC Royal Bank
15 Plains Rd E (Waterdown Road), Burlington ON L7T 2B8 5.79km


