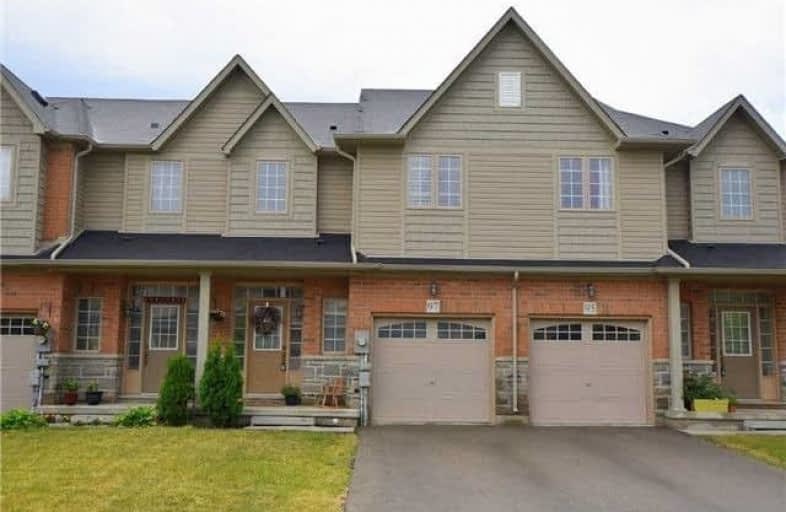Sold on Apr 18, 2019
Note: Property is not currently for sale or for rent.

-
Type: Att/Row/Twnhouse
-
Style: 2-Storey
-
Lot Size: 20.34 x 98.43 Feet
-
Age: 6-15 years
-
Taxes: $3,395 per year
-
Days on Site: 15 Days
-
Added: Sep 07, 2019 (2 weeks on market)
-
Updated:
-
Last Checked: 3 months ago
-
MLS®#: X4402212
-
Listed By: Sutton group-admiral realty inc., brokerage
Immaculate Home In The Heart Of Stoney Creek On Quiet Crescent,This Freehold Gem Boasts 3 Large Bedrooms,3 Bathrooms&Ultra Functional Layout!Lovely Cathedral Ceiling In The Foyer W/Open Concept Family/Dining Room,2nd Floor Laundry & Office/Den Area Ideal For Many Uses.Enjoy The Gourmet Kitchen W/Oversized Island,Premium Appliances,Upgraded Cabinets&Walkout To Backyard.Minutes To Redhill Valley Prkwy,Qew,Future Go Train,Schools&Parks.Absolutely No Condo Fees!
Extras
Thousands Spent On Upgrades Incl.Prof Paint(18),California Shutters,Stainless Steel Appliances,Glass Backsplash &Spa-Like Bathrooms W/Premium Ceramic Tiles,Ac(15).Large Walk-In Closet&Ensuite In The Master Bdrm.Direct Entr From The Garage.
Property Details
Facts for 97 Bankfield Crescent, Hamilton
Status
Days on Market: 15
Last Status: Sold
Sold Date: Apr 18, 2019
Closed Date: Jul 02, 2019
Expiry Date: Jun 05, 2019
Sold Price: $508,000
Unavailable Date: Apr 18, 2019
Input Date: Apr 03, 2019
Property
Status: Sale
Property Type: Att/Row/Twnhouse
Style: 2-Storey
Age: 6-15
Area: Hamilton
Community: Stoney Creek
Availability Date: Tbd/60/90
Inside
Bedrooms: 3
Bedrooms Plus: 1
Bathrooms: 3
Kitchens: 1
Rooms: 9
Den/Family Room: No
Air Conditioning: Central Air
Fireplace: No
Laundry Level: Upper
Washrooms: 3
Utilities
Electricity: Yes
Cable: Yes
Telephone: Yes
Building
Basement: Full
Basement 2: Unfinished
Heat Type: Forced Air
Heat Source: Gas
Exterior: Brick
Exterior: Vinyl Siding
Water Supply: Municipal
Special Designation: Unknown
Parking
Driveway: Private
Garage Spaces: 2
Garage Type: Built-In
Covered Parking Spaces: 1
Total Parking Spaces: 2
Fees
Tax Year: 2018
Tax Legal Description: Pt Blk 41, Pl 62M1138, Pt 9 On 62R18857
Taxes: $3,395
Highlights
Feature: Hospital
Feature: Park
Feature: Place Of Worship
Feature: Public Transit
Feature: Rec Centre
Feature: School
Land
Cross Street: Upper Centennial Par
Municipality District: Hamilton
Fronting On: North
Pool: None
Sewer: Sewers
Lot Depth: 98.43 Feet
Lot Frontage: 20.34 Feet
Lot Irregularities: Subject To An Easemen
Zoning: Residential
Additional Media
- Virtual Tour: http://www.myvisuallistings.com/cvtnb/264805
Rooms
Room details for 97 Bankfield Crescent, Hamilton
| Type | Dimensions | Description |
|---|---|---|
| Living Main | 2.32 x 3.35 | Hardwood Floor, Combined W/Br, Open Concept |
| Dining Main | 3.70 x 3.35 | Hardwood Floor, Combined W/Living, Large Window |
| Kitchen Main | 3.24 x 2.89 | Stainless Steel Appl, Ceramic Floor |
| Breakfast Main | 2.60 x 2.40 | Modern Kitchen, Ceramic Floor, Walk-Out |
| Office 2nd | 2.46 x 2.90 | Open Concept, Broadloom |
| Laundry 2nd | 1.62 x 1.00 | Ceramic Floor |
| Master 2nd | 9.89 x 3.72 | Broadloom, 4 Pc Ensuite, W/I Closet |
| 3rd Br 2nd | 3.89 x 2.93 | Broadloom, Closet, California Shutters |
| 2nd Br 2nd | 2.91 x 2.82 | Broadloom, Closet, Large Window |
| XXXXXXXX | XXX XX, XXXX |
XXXXXXX XXX XXXX |
|
| XXX XX, XXXX |
XXXXXX XXX XXXX |
$XXX,XXX | |
| XXXXXXXX | XXX XX, XXXX |
XXXX XXX XXXX |
$XXX,XXX |
| XXX XX, XXXX |
XXXXXX XXX XXXX |
$XXX,XXX | |
| XXXXXXXX | XXX XX, XXXX |
XXXXXXX XXX XXXX |
|
| XXX XX, XXXX |
XXXXXX XXX XXXX |
$XXX,XXX |
| XXXXXXXX XXXXXXX | XXX XX, XXXX | XXX XXXX |
| XXXXXXXX XXXXXX | XXX XX, XXXX | $499,900 XXX XXXX |
| XXXXXXXX XXXX | XXX XX, XXXX | $508,000 XXX XXXX |
| XXXXXXXX XXXXXX | XXX XX, XXXX | $509,900 XXX XXXX |
| XXXXXXXX XXXXXXX | XXX XX, XXXX | XXX XXXX |
| XXXXXXXX XXXXXX | XXX XX, XXXX | $509,900 XXX XXXX |

St. James the Apostle Catholic Elementary School
Elementary: CatholicMount Albion Public School
Elementary: PublicSt. Paul Catholic Elementary School
Elementary: CatholicOur Lady of the Assumption Catholic Elementary School
Elementary: CatholicSt. Mark Catholic Elementary School
Elementary: CatholicGatestone Elementary Public School
Elementary: PublicÉSAC Mère-Teresa
Secondary: CatholicGlendale Secondary School
Secondary: PublicSir Winston Churchill Secondary School
Secondary: PublicSaltfleet High School
Secondary: PublicCardinal Newman Catholic Secondary School
Secondary: CatholicBishop Ryan Catholic Secondary School
Secondary: Catholic

