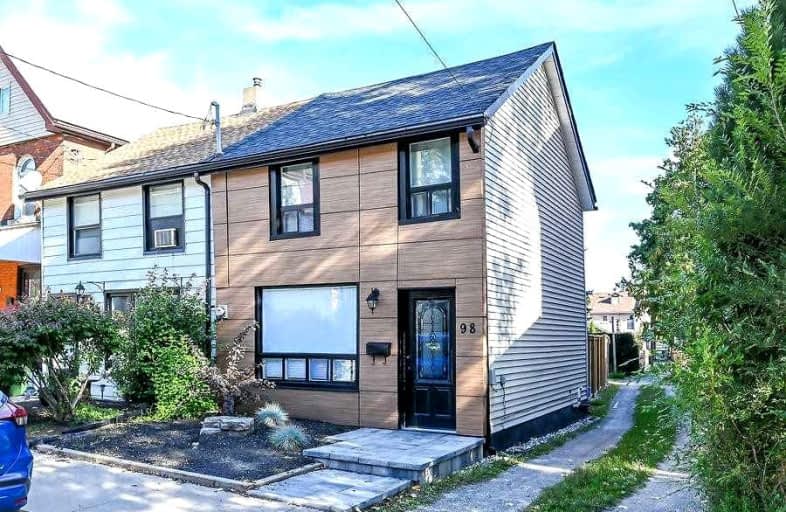Leased on Oct 18, 2022
Note: Property is not currently for sale or for rent.

-
Type: Att/Row/Twnhouse
-
Style: 2-Storey
-
Size: 700 sqft
-
Lease Term: 1 Year
-
Possession: No Data
-
All Inclusive: N
-
Lot Size: 18 x 66 Feet
-
Age: 100+ years
-
Days on Site: 13 Days
-
Added: Oct 05, 2022 (1 week on market)
-
Updated:
-
Last Checked: 2 months ago
-
MLS®#: X5785876
-
Listed By: Re/max escarpment realty inc., brokerage
You Have Found The Most Perfect Rental In The Strathcona Neighbourhood Close To The Locke St Vibe Yet Far Enough Away. This 2 Bedroom (One Main Floor And One Upper Floor) Home Is Perfect For The Person Who Seeks A Modern Turnkey Rental Feat Living White Eat In Kitchen, Carpet Free Throughout, Upper Floor Laundry Which Has The Option To Be Rented Fully Furnished - One Year Minimum Lease. Parking Off Alley. Pets Can Be Allowed. Flex Move In Date Available
Extras
Inclusions: All Appliances
Property Details
Facts for 98 Peter Street, Hamilton
Status
Days on Market: 13
Last Status: Leased
Sold Date: Oct 18, 2022
Closed Date: Nov 01, 2022
Expiry Date: Dec 31, 2022
Sold Price: $2,550
Unavailable Date: Oct 18, 2022
Input Date: Oct 05, 2022
Prior LSC: Listing with no contract changes
Property
Status: Lease
Property Type: Att/Row/Twnhouse
Style: 2-Storey
Size (sq ft): 700
Age: 100+
Area: Hamilton
Community: Strathcona
Inside
Bedrooms: 2
Bathrooms: 1
Kitchens: 1
Rooms: 4
Den/Family Room: No
Air Conditioning: Central Air
Fireplace: No
Laundry: Ensuite
Laundry Level: Upper
Central Vacuum: N
Washrooms: 1
Utilities
Utilities Included: N
Building
Basement: Part Bsmt
Heat Type: Forced Air
Heat Source: Gas
Exterior: Vinyl Siding
Elevator: N
UFFI: No
Energy Certificate: N
Green Verification Status: N
Private Entrance: Y
Water Supply: Municipal
Physically Handicapped-Equipped: N
Special Designation: Unknown
Retirement: N
Parking
Driveway: Lane
Parking Included: Yes
Garage Type: None
Covered Parking Spaces: 1
Total Parking Spaces: 1
Fees
Cable Included: No
Central A/C Included: No
Common Elements Included: No
Heating Included: No
Hydro Included: No
Water Included: No
Highlights
Feature: Park
Feature: Public Transit
Land
Cross Street: Pearl & Ray St N
Municipality District: Hamilton
Fronting On: North
Pool: None
Sewer: Sewers
Lot Depth: 66 Feet
Lot Frontage: 18 Feet
Acres: < .50
Payment Frequency: Monthly
Rooms
Room details for 98 Peter Street, Hamilton
| Type | Dimensions | Description |
|---|---|---|
| Living Main | 3.17 x 3.23 | |
| Kitchen Main | 3.30 x 3.35 | |
| Br Main | 3.35 x 3.84 | |
| Laundry 2nd | - | |
| Prim Bdrm 2nd | 3.05 x 4.57 | |
| Bathroom 2nd | - | 4 Pc Bath |
| XXXXXXXX | XXX XX, XXXX |
XXXXXX XXX XXXX |
$X,XXX |
| XXX XX, XXXX |
XXXXXX XXX XXXX |
$X,XXX | |
| XXXXXXXX | XXX XX, XXXX |
XXXX XXX XXXX |
$XXX,XXX |
| XXX XX, XXXX |
XXXXXX XXX XXXX |
$XXX,XXX | |
| XXXXXXXX | XXX XX, XXXX |
XXXXXXX XXX XXXX |
|
| XXX XX, XXXX |
XXXXXX XXX XXXX |
$XXX,XXX |
| XXXXXXXX XXXXXX | XXX XX, XXXX | $2,550 XXX XXXX |
| XXXXXXXX XXXXXX | XXX XX, XXXX | $2,550 XXX XXXX |
| XXXXXXXX XXXX | XXX XX, XXXX | $395,000 XXX XXXX |
| XXXXXXXX XXXXXX | XXX XX, XXXX | $399,900 XXX XXXX |
| XXXXXXXX XXXXXXX | XXX XX, XXXX | XXX XXXX |
| XXXXXXXX XXXXXX | XXX XX, XXXX | $399,900 XXX XXXX |

École élémentaire Georges-P-Vanier
Elementary: PublicStrathcona Junior Public School
Elementary: PublicCentral Junior Public School
Elementary: PublicHess Street Junior Public School
Elementary: PublicRyerson Middle School
Elementary: PublicSt. Joseph Catholic Elementary School
Elementary: CatholicKing William Alter Ed Secondary School
Secondary: PublicTurning Point School
Secondary: PublicÉcole secondaire Georges-P-Vanier
Secondary: PublicSt. Charles Catholic Adult Secondary School
Secondary: CatholicSir John A Macdonald Secondary School
Secondary: PublicWestdale Secondary School
Secondary: Public

