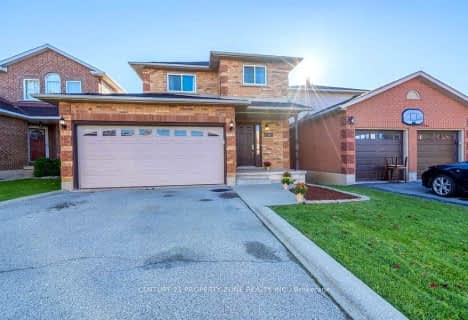
Tiffany Hills Elementary Public School
Elementary: Public
2.89 km
St. Vincent de Paul Catholic Elementary School
Elementary: Catholic
4.08 km
Mount Hope Public School
Elementary: Public
2.98 km
Holy Name of Mary Catholic Elementary School
Elementary: Catholic
3.83 km
Immaculate Conception Catholic Elementary School
Elementary: Catholic
2.99 km
St. Thérèse of Lisieux Catholic Elementary School
Elementary: Catholic
2.58 km
St. Mary Catholic Secondary School
Secondary: Catholic
7.44 km
Sir Allan MacNab Secondary School
Secondary: Public
5.06 km
Bishop Tonnos Catholic Secondary School
Secondary: Catholic
5.22 km
Westmount Secondary School
Secondary: Public
5.45 km
St. Jean de Brebeuf Catholic Secondary School
Secondary: Catholic
5.91 km
St. Thomas More Catholic Secondary School
Secondary: Catholic
3.19 km




