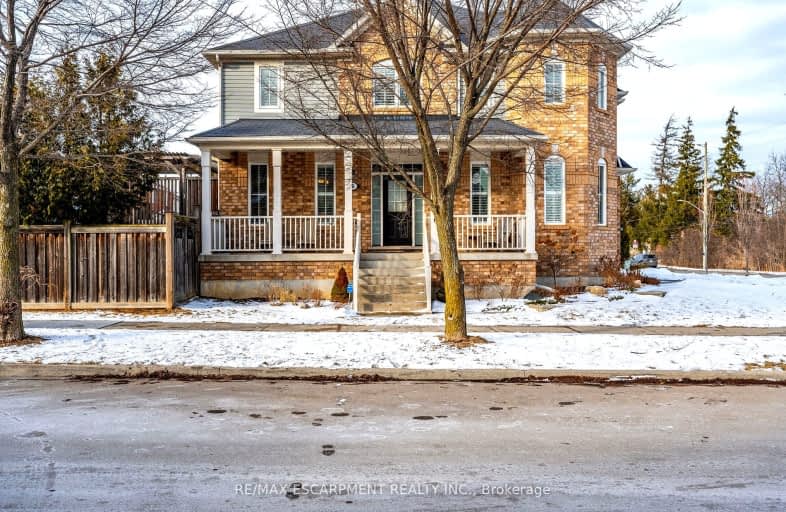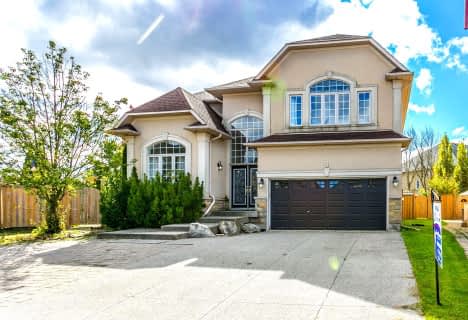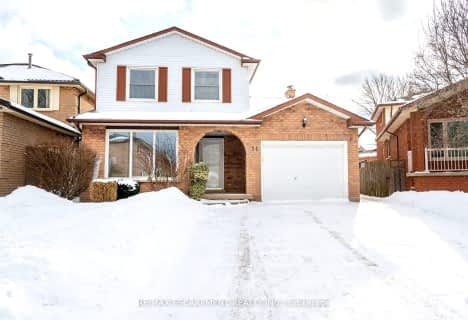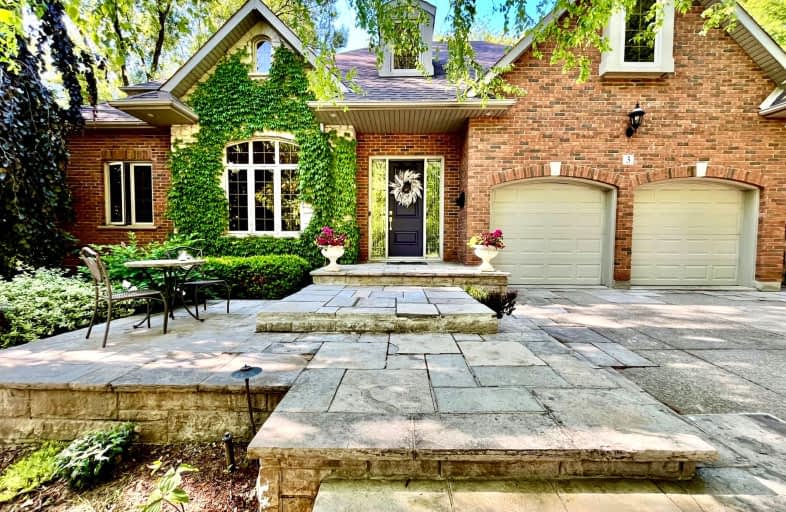Car-Dependent
- Most errands require a car.
Some Transit
- Most errands require a car.
Somewhat Bikeable
- Most errands require a car.

Tiffany Hills Elementary Public School
Elementary: PublicRousseau Public School
Elementary: PublicSt. Vincent de Paul Catholic Elementary School
Elementary: CatholicHoly Name of Mary Catholic Elementary School
Elementary: CatholicImmaculate Conception Catholic Elementary School
Elementary: CatholicAncaster Meadow Elementary Public School
Elementary: PublicDundas Valley Secondary School
Secondary: PublicSt. Mary Catholic Secondary School
Secondary: CatholicSir Allan MacNab Secondary School
Secondary: PublicBishop Tonnos Catholic Secondary School
Secondary: CatholicAncaster High School
Secondary: PublicSt. Thomas More Catholic Secondary School
Secondary: Catholic-
Meadowlands Park
1.33km -
Playtime with the dogs
Hamilton ON 4.52km -
William Connell City-Wide Park
1086 W 5th St, Hamilton ON L9B 1J6 4.72km
-
BMO Bank of Montreal
737 Golf Links Rd, Ancaster ON L9K 1L5 2.06km -
Scotiabank
851 Golf Links Rd, Hamilton ON L9K 1L5 2.14km -
FirstOntario Credit Union
240 Wilson St E, Ancaster ON L9G 2B7 2.68km






















