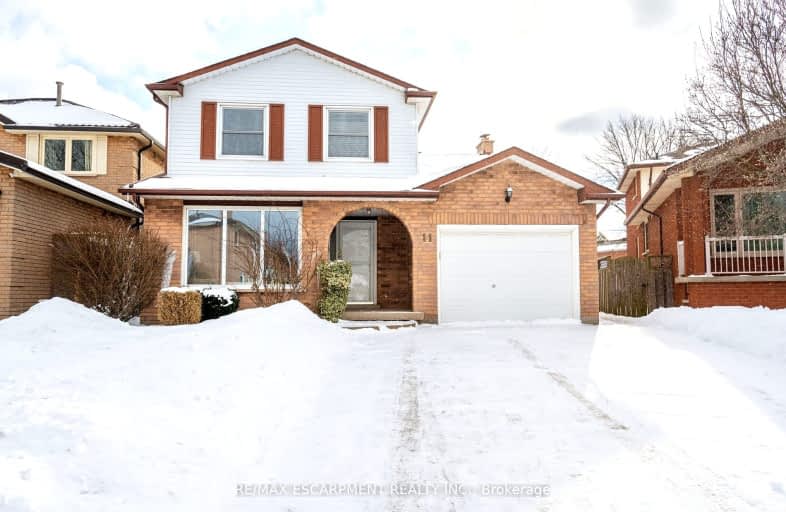Somewhat Walkable
- Some errands can be accomplished on foot.
69
/100
Some Transit
- Most errands require a car.
44
/100
Bikeable
- Some errands can be accomplished on bike.
60
/100

Tiffany Hills Elementary Public School
Elementary: Public
1.60 km
Regina Mundi Catholic Elementary School
Elementary: Catholic
1.95 km
St. Vincent de Paul Catholic Elementary School
Elementary: Catholic
0.84 km
Gordon Price School
Elementary: Public
0.83 km
R A Riddell Public School
Elementary: Public
0.94 km
St. Thérèse of Lisieux Catholic Elementary School
Elementary: Catholic
1.11 km
St. Charles Catholic Adult Secondary School
Secondary: Catholic
4.38 km
St. Mary Catholic Secondary School
Secondary: Catholic
4.28 km
Sir Allan MacNab Secondary School
Secondary: Public
1.80 km
Westdale Secondary School
Secondary: Public
5.07 km
Westmount Secondary School
Secondary: Public
2.23 km
St. Thomas More Catholic Secondary School
Secondary: Catholic
0.27 km
-
Bishop Tonnos Park
384 Rymal Rd W, Hamilton ON L9B 1B8 1.12km -
William Connell City-Wide Park
1086 W 5th St, Hamilton ON L9B 1J6 1.99km -
Meadowlands Park
2.49km
-
BMO Bank of Montreal
930 Upper Paradise Rd, Hamilton ON L9B 2N1 0.23km -
BMO Bank of Montreal
375 Upper Paradise Rd, Hamilton ON L9C 5C9 2.16km -
TD Canada Trust ATM
977 Golflinks Rd, Ancaster ON L9K 1K1 2.54km














