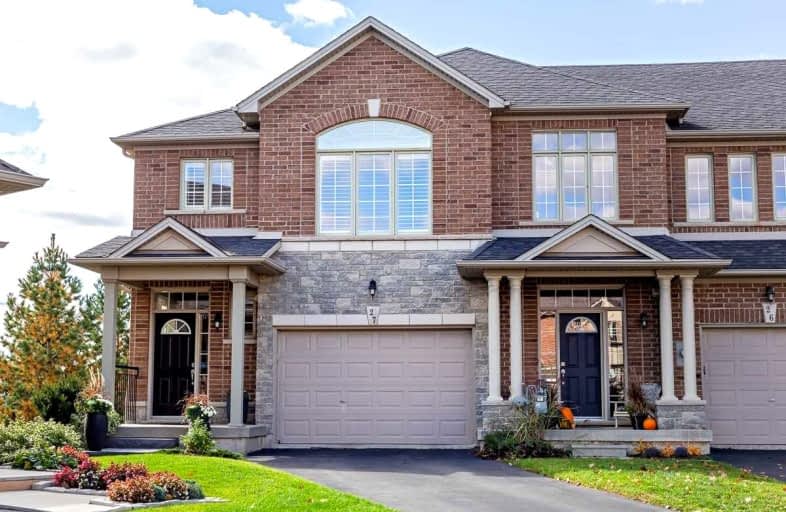
3D Walkthrough
Car-Dependent
- Almost all errands require a car.
4
/100
Some Transit
- Most errands require a car.
35
/100
Somewhat Bikeable
- Most errands require a car.
40
/100

Rousseau Public School
Elementary: Public
3.92 km
Ancaster Senior Public School
Elementary: Public
0.66 km
C H Bray School
Elementary: Public
1.63 km
St. Ann (Ancaster) Catholic Elementary School
Elementary: Catholic
1.89 km
St. Joachim Catholic Elementary School
Elementary: Catholic
0.89 km
Fessenden School
Elementary: Public
0.82 km
Dundas Valley Secondary School
Secondary: Public
6.36 km
St. Mary Catholic Secondary School
Secondary: Catholic
7.93 km
Sir Allan MacNab Secondary School
Secondary: Public
6.74 km
Bishop Tonnos Catholic Secondary School
Secondary: Catholic
0.09 km
Ancaster High School
Secondary: Public
1.67 km
St. Thomas More Catholic Secondary School
Secondary: Catholic
6.27 km
-
James Smith Park
Garner Rd. W., Ancaster ON L9G 5E4 0.53km -
Moorland Park
Ancaster ON L9G 2R8 3.31km -
Meadowlands Park
4.25km
-
BMO Bank of Montreal
737 Golf Links Rd, Ancaster ON L9K 1L5 4.23km -
BMO Bank of Montreal
977 Golf Links Rd, Ancaster ON L9K 1K1 5.11km -
CIBC
1015 Golf Links Rd, Ancaster ON L9K 1L6 5.28km


