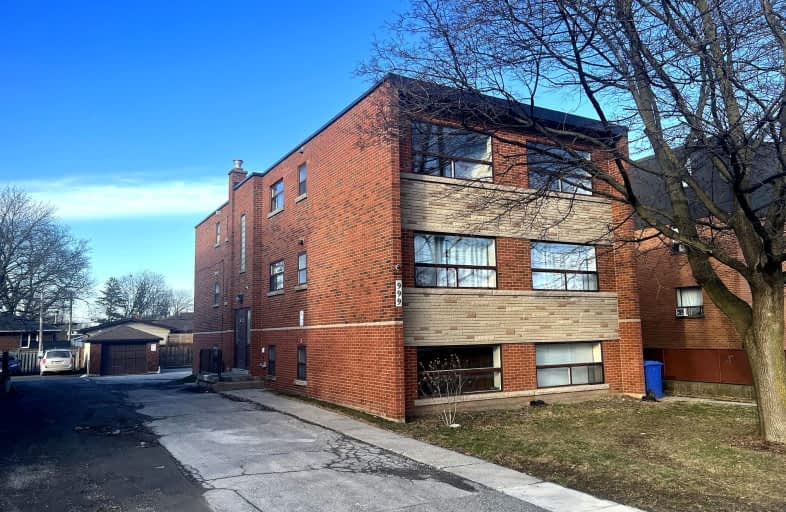Somewhat Walkable
- Some errands can be accomplished on foot.
58
/100
Some Transit
- Most errands require a car.
45
/100
Bikeable
- Some errands can be accomplished on bike.
52
/100

ÉIC Mère-Teresa
Elementary: Catholic
0.22 km
St. Anthony Daniel Catholic Elementary School
Elementary: Catholic
0.37 km
École élémentaire Pavillon de la jeunesse
Elementary: Public
1.27 km
Lisgar Junior Public School
Elementary: Public
0.47 km
St. Margaret Mary Catholic Elementary School
Elementary: Catholic
0.96 km
Huntington Park Junior Public School
Elementary: Public
0.57 km
Vincent Massey/James Street
Secondary: Public
1.73 km
ÉSAC Mère-Teresa
Secondary: Catholic
0.25 km
Nora Henderson Secondary School
Secondary: Public
1.22 km
Delta Secondary School
Secondary: Public
3.00 km
Sherwood Secondary School
Secondary: Public
1.40 km
Bishop Ryan Catholic Secondary School
Secondary: Catholic
3.82 km
-
Huntington Park
Hamilton ON L8T 2E3 0.66km -
T. B. McQuesten Park
1199 Upper Wentworth St, Hamilton ON 3.1km -
Mountain Brow Park
3.71km
-
CIBC
1882 King St E, Hamilton ON L8K 1V7 2.32km -
BMO Bank of Montreal
1770 Stone Church Rd E, Stoney Creek ON L8J 0K5 2.7km -
RBC Royal Bank
1803 Stone Church Rd E (at Upper Mount Albion Rd), Stoney Creek ON L8J 0B4 2.8km



