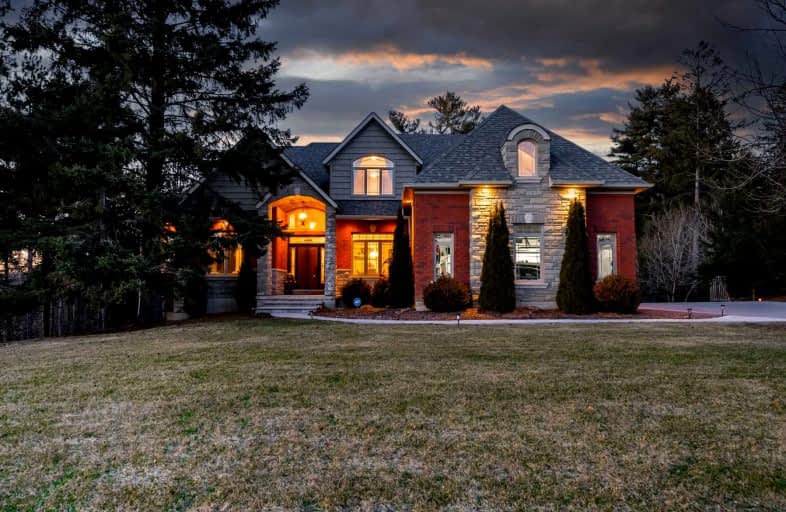Sold on Apr 20, 2022
Note: Property is not currently for sale or for rent.

-
Type: Detached
-
Style: 2-Storey
-
Size: 3000 sqft
-
Lot Size: 138.71 x 263.63 Feet
-
Age: 6-15 years
-
Taxes: $8,099 per year
-
Days on Site: 21 Days
-
Added: Mar 30, 2022 (3 weeks on market)
-
Updated:
-
Last Checked: 2 months ago
-
MLS®#: X5557078
-
Listed By: Re/max hallmark first group realty ltd., brokerage
Located On The Outskirts Of Cobourg This Grand Two-Storey Home Features A Backyard Oasis And Is Nestled On A Quiet Court In An Executive Neighbourhood. Step Into The Open Foyer And The Formal Front Dining Room With Crown Moulding And Intricate Trim Details. The Sun-Soaked Great Room Showcases Cathedral Ceilings With Recessed Lighting And A Dual-Sided Stone-Clad Natural Gas Fireplace. The Spacious Modern Eat-In Kitchen Offers Detailed Coffered Ceilings, A Walk-Out Deck With Doggy Doors, High-End Custom Cabinetry, Built-In Stainless-Steel Appliances, Including A Double Wall Oven And A Large Six-Burner Gas Stove With A Grill Plate. The Space Flows Into The Convenient Main Floor Laundry Room Connecting To The Three-Bay Insulated Garage. A Spacious Main Floor Principal Suite Has A Sitting Area, Walk-In Closet And Ensuite With Double Vanity, Free-Standing Soaker Tub, And Glass Enclosure.
Extras
The Backyard Is An Entertainer's Dream With A Lower-Level Covered Patio And An Upper-Level Deck With A Gazebo And Railing With Glass Inserts Overlooking The Forest.
Property Details
Facts for 4 Fawn Hill Court, Hamilton Township
Status
Days on Market: 21
Last Status: Sold
Sold Date: Apr 20, 2022
Closed Date: Jul 20, 2022
Expiry Date: Jun 30, 2022
Sold Price: $2,200,000
Unavailable Date: Apr 20, 2022
Input Date: Mar 30, 2022
Property
Status: Sale
Property Type: Detached
Style: 2-Storey
Size (sq ft): 3000
Age: 6-15
Area: Hamilton Township
Community: Baltimore
Availability Date: August Pref
Assessment Amount: $690,000
Assessment Year: 2016
Inside
Bedrooms: 4
Bedrooms Plus: 1
Bathrooms: 4
Kitchens: 1
Rooms: 11
Den/Family Room: Yes
Air Conditioning: Central Air
Fireplace: Yes
Laundry Level: Main
Central Vacuum: Y
Washrooms: 4
Utilities
Electricity: Yes
Gas: Yes
Telephone: Available
Building
Basement: Fin W/O
Basement 2: Sep Entrance
Heat Type: Forced Air
Heat Source: Gas
Exterior: Brick
Water Supply: Municipal
Special Designation: Unknown
Parking
Driveway: Private
Garage Spaces: 3
Garage Type: Detached
Covered Parking Spaces: 10
Total Parking Spaces: 13
Fees
Tax Year: 2021
Tax Legal Description: Pcl Plan-1 Sec 39M814; Lt 7 Pl 39M814 Hamilton Exc
Taxes: $8,099
Highlights
Feature: Fenced Yard
Feature: Golf
Feature: Park
Feature: Place Of Worship
Feature: Rec Centre
Feature: Wooded/Treed
Land
Cross Street: Deerfield Drive
Municipality District: Hamilton Township
Fronting On: West
Parcel Number: 511050105
Pool: Inground
Sewer: Septic
Lot Depth: 263.63 Feet
Lot Frontage: 138.71 Feet
Acres: .50-1.99
Zoning: R1
Waterfront: None
Additional Media
- Virtual Tour: https://maddoxmedia.ca/4-fawn-hill-court/
| XXXXXXXX | XXX XX, XXXX |
XXXX XXX XXXX |
$X,XXX,XXX |
| XXX XX, XXXX |
XXXXXX XXX XXXX |
$X,XXX,XXX | |
| XXXXXXXX | XXX XX, XXXX |
XXXX XXX XXXX |
$XXX,XXX |
| XXX XX, XXXX |
XXXXXX XXX XXXX |
$XXX,XXX | |
| XXXXXXXX | XXX XX, XXXX |
XXXXXXX XXX XXXX |
|
| XXX XX, XXXX |
XXXXXX XXX XXXX |
$X,XXX,XXX | |
| XXXXXXXX | XXX XX, XXXX |
XXXX XXX XXXX |
$X,XXX,XXX |
| XXX XX, XXXX |
XXXXXX XXX XXXX |
$X,XXX,XXX | |
| XXXXXXXX | XXX XX, XXXX |
XXXXXXX XXX XXXX |
|
| XXX XX, XXXX |
XXXXXX XXX XXXX |
$X,XXX,XXX | |
| XXXXXXXX | XXX XX, XXXX |
XXXX XXX XXXX |
$X,XXX,XXX |
| XXX XX, XXXX |
XXXXXX XXX XXXX |
$X,XXX,XXX |
| XXXXXXXX XXXX | XXX XX, XXXX | $2,200,000 XXX XXXX |
| XXXXXXXX XXXXXX | XXX XX, XXXX | $2,200,000 XXX XXXX |
| XXXXXXXX XXXX | XXX XX, XXXX | $105,000 XXX XXXX |
| XXXXXXXX XXXXXX | XXX XX, XXXX | $109,900 XXX XXXX |
| XXXXXXXX XXXXXXX | XXX XX, XXXX | XXX XXXX |
| XXXXXXXX XXXXXX | XXX XX, XXXX | $1,250,000 XXX XXXX |
| XXXXXXXX XXXX | XXX XX, XXXX | $1,100,000 XXX XXXX |
| XXXXXXXX XXXXXX | XXX XX, XXXX | $1,199,900 XXX XXXX |
| XXXXXXXX XXXXXXX | XXX XX, XXXX | XXX XXXX |
| XXXXXXXX XXXXXX | XXX XX, XXXX | $1,235,000 XXX XXXX |
| XXXXXXXX XXXX | XXX XX, XXXX | $1,137,500 XXX XXXX |
| XXXXXXXX XXXXXX | XXX XX, XXXX | $1,250,000 XXX XXXX |

Merwin Greer School
Elementary: PublicSt. Joseph Catholic Elementary School
Elementary: CatholicBaltimore Public School
Elementary: PublicSt. Michael Catholic Elementary School
Elementary: CatholicTerry Fox Public School
Elementary: PublicC R Gummow School
Elementary: PublicPeterborough Collegiate and Vocational School
Secondary: PublicPort Hope High School
Secondary: PublicKenner Collegiate and Vocational Institute
Secondary: PublicHoly Cross Catholic Secondary School
Secondary: CatholicSt. Mary Catholic Secondary School
Secondary: CatholicCobourg Collegiate Institute
Secondary: Public- 2 bath
- 4 bed
- 2500 sqft
2247 Van Luven Road, Hamilton Township, Ontario • K0K 1C0 • Baltimore
- 5 bath
- 5 bed
- 3500 sqft
55 Skye Valley Drive, Hamilton Township, Ontario • K9A 0Y9 • Rural Hamilton




