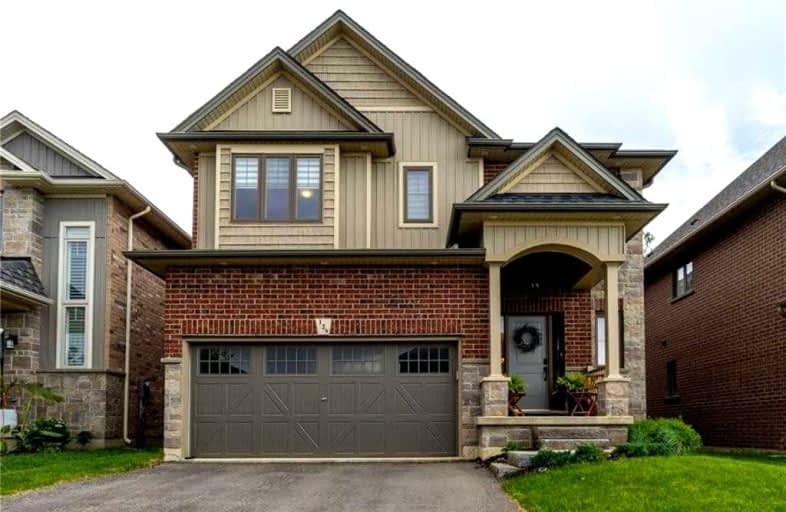Car-Dependent
- Most errands require a car.
38
/100
Somewhat Bikeable
- Most errands require a car.
39
/100

Park Public School
Elementary: Public
9.82 km
Gainsborough Central Public School
Elementary: Public
7.01 km
St John Catholic Elementary School
Elementary: Catholic
9.49 km
St Martin Catholic Elementary School
Elementary: Catholic
0.92 km
College Street Public School
Elementary: Public
0.40 km
St Mark Catholic Elementary School
Elementary: Catholic
8.22 km
South Lincoln High School
Secondary: Public
0.86 km
Dunnville Secondary School
Secondary: Public
22.59 km
Beamsville District Secondary School
Secondary: Public
9.40 km
Grimsby Secondary School
Secondary: Public
11.02 km
Orchard Park Secondary School
Secondary: Public
19.30 km
Blessed Trinity Catholic Secondary School
Secondary: Catholic
11.55 km
-
Cave Springs Conservation Area
Lincoln ON L0R 1B1 9.49km -
Centennial Park
Grimsby ON 10.06km -
Hilary Bald Community Park
Lincoln ON 10.46km
-
Meridian Credit Union ATM
155 Main St E, Grimsby ON L3M 1P2 10.1km -
Niagara Credit Union Ltd
155 Main St E, Grimsby ON L3M 1P2 10.06km -
Meridian Credit Union ATM
4520 Ontario St, Beamsville ON L3J 0B7 10.12km



