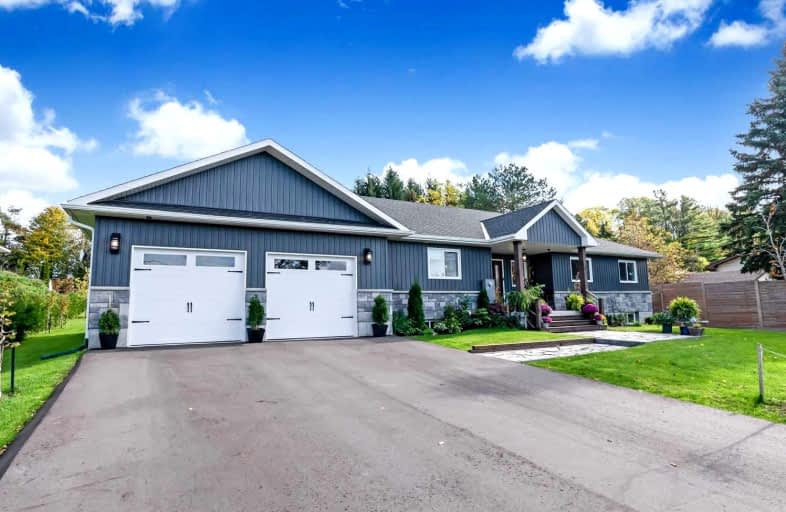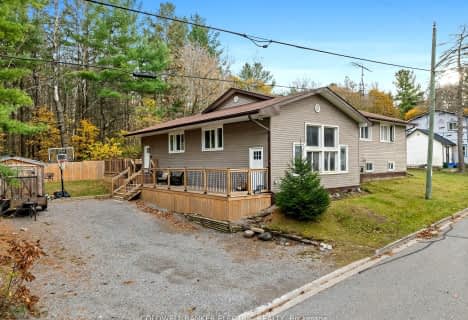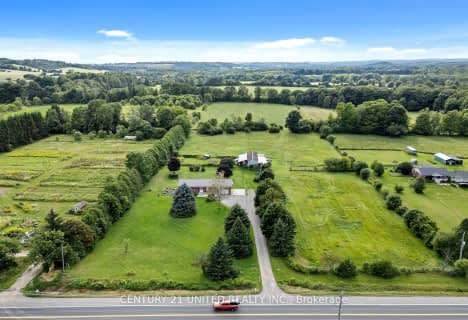Sold on Oct 28, 2021
Note: Property is not currently for sale or for rent.

-
Type: Detached
-
Style: Bungalow
-
Size: 1500 sqft
-
Lot Size: 100 x 269.6 Feet
-
Age: 0-5 years
-
Taxes: $4,717 per year
-
Days on Site: 5 Days
-
Added: Oct 23, 2021 (5 days on market)
-
Updated:
-
Last Checked: 2 months ago
-
MLS®#: X5411731
-
Listed By: Sutton group-heritage realty inc., brokerage
Welcome To 4595 Rice Lake Dr In To Highly Sought After Hamilton Township. Situated On A Stunning Picturesque Property, This Thoughtfully Crafted Custom Home Is A Show Stopper.From The Moment You Walk Into The Bright & Airy Foyer, You Are Presented With A Luxurious Open Concept Main Floor Boasting Hardwood Floors,Cozy Family Room With Fireplace,Upgraded Lighting Throughout,Designer Custom White Kitchen With W/O To Gorgeous Country Lot With Mature Trees & Charm
Extras
25X23 Garage With 12X9 Workshop From Every Handypersons Dreams! Enchanting Gardens With Great Space To Entertain W/ 12X10 Shed, 16Kw Whole Home Generac Generator (Nov2020), A/C, Propane Furnace With Hrv.
Property Details
Facts for 4595 Rice Lake Drive South, Hamilton Township
Status
Days on Market: 5
Last Status: Sold
Sold Date: Oct 28, 2021
Closed Date: Dec 17, 2021
Expiry Date: Feb 23, 2022
Sold Price: $1,250,500
Unavailable Date: Oct 28, 2021
Input Date: Oct 23, 2021
Prior LSC: Listing with no contract changes
Property
Status: Sale
Property Type: Detached
Style: Bungalow
Size (sq ft): 1500
Age: 0-5
Area: Hamilton Township
Community: Rural Hamilton
Availability Date: Tba
Inside
Bedrooms: 3
Bedrooms Plus: 2
Bathrooms: 3
Kitchens: 1
Rooms: 5
Den/Family Room: Yes
Air Conditioning: Central Air
Fireplace: Yes
Laundry Level: Main
Central Vacuum: N
Washrooms: 3
Building
Basement: Finished
Heat Type: Forced Air
Heat Source: Propane
Exterior: Stone
Exterior: Vinyl Siding
Elevator: N
UFFI: No
Water Supply Type: Drilled Well
Water Supply: Well
Physically Handicapped-Equipped: N
Special Designation: Unknown
Other Structures: Garden Shed
Retirement: N
Parking
Driveway: Pvt Double
Garage Spaces: 2
Garage Type: Attached
Covered Parking Spaces: 8
Total Parking Spaces: 10
Fees
Tax Year: 2021
Tax Legal Description: Pt Lt 35 Con 7 Hamilton Pt 3, 39R904; Hamilton
Taxes: $4,717
Land
Cross Street: Hwy 28/Oak Ridges Dr
Municipality District: Hamilton Township
Fronting On: West
Pool: None
Sewer: Septic
Lot Depth: 269.6 Feet
Lot Frontage: 100 Feet
Acres: .50-1.99
Additional Media
- Virtual Tour: http://caliramedia.com/4595-rice-lake-dr/
Rooms
Room details for 4595 Rice Lake Drive South, Hamilton Township
| Type | Dimensions | Description |
|---|---|---|
| Family Main | 4.60 x 5.70 | Hardwood Floor, Open Concept, Fireplace |
| Dining Main | 3.20 x 3.80 | Hardwood Floor, Open Concept, W/O To Deck |
| Kitchen Main | 2.90 x 3.80 | Hardwood Floor, Quartz Counter, Stainless Steel Appl |
| Br Main | 3.80 x 4.57 | Hardwood Floor, 5 Pc Ensuite, W/I Closet |
| 2nd Br Main | 4.20 x 3.08 | Hardwood Floor, Window, Closet |
| 3rd Br Main | 3.34 x 3.65 | Hardwood Floor, Window, Closet |
| Laundry Main | 2.15 x 3.50 | Staircase, 2 Pc Bath, Ceramic Floor |
| 4th Br Bsmt | 4.57 x 6.85 | Laminate, Window, Closet |
| 5th Br Bsmt | 4.20 x 6.40 | Laminate, Window, Closet |
| Rec Bsmt | 4.20 x 2.75 | Laminate |
| Office Bsmt | 5.60 x 3.80 | Laminate |
| Other Bsmt | 3.00 x 2.70 | Laminate, Window |
| XXXXXXXX | XXX XX, XXXX |
XXXX XXX XXXX |
$X,XXX,XXX |
| XXX XX, XXXX |
XXXXXX XXX XXXX |
$XXX,XXX | |
| XXXXXXXX | XXX XX, XXXX |
XXXX XXX XXXX |
$XXX,XXX |
| XXX XX, XXXX |
XXXXXX XXX XXXX |
$XXX,XXX |
| XXXXXXXX XXXX | XXX XX, XXXX | $1,250,500 XXX XXXX |
| XXXXXXXX XXXXXX | XXX XX, XXXX | $999,900 XXX XXXX |
| XXXXXXXX XXXX | XXX XX, XXXX | $725,000 XXX XXXX |
| XXXXXXXX XXXXXX | XXX XX, XXXX | $710,000 XXX XXXX |

North Hope Central Public School
Elementary: PublicCamborne Public School
Elementary: PublicPlainville Public School
Elementary: PublicDr M S Hawkins Senior School
Elementary: PublicBeatrice Strong Public School
Elementary: PublicGanaraska Trail Public School
Elementary: PublicPort Hope High School
Secondary: PublicKenner Collegiate and Vocational Institute
Secondary: PublicHoly Cross Catholic Secondary School
Secondary: CatholicCrestwood Secondary School
Secondary: PublicSt. Mary Catholic Secondary School
Secondary: CatholicCobourg Collegiate Institute
Secondary: Public- 3 bath
- 3 bed
- 1500 sqft
7055 Hunter Street, Hamilton Township, Ontario • K0L 1E0 • Bewdley
- 2 bath
- 3 bed
7628 Northumberland County Road 28, Port Hope, Ontario • L0A 1B0 • Rural Port Hope




