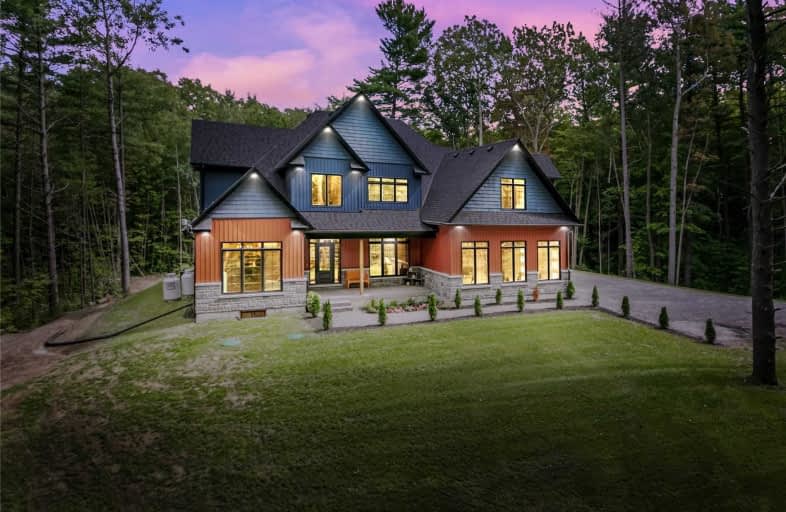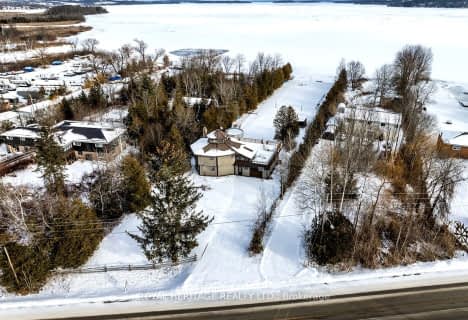Sold on Oct 09, 2020
Note: Property is not currently for sale or for rent.

-
Type: Detached
-
Style: 1 1/2 Storey
-
Size: 3500 sqft
-
Lot Size: 173.62 x 878.2 Acres
-
Age: 0-5 years
-
Taxes: $1,200 per year
-
Days on Site: 8 Days
-
Added: Oct 01, 2020 (1 week on market)
-
Updated:
-
Last Checked: 2 months ago
-
MLS®#: X4935069
-
Listed By: Royal service real estate inc., brokerage
This 2019 Custom Built Home Offering Over 3500 Square Feet Plus An Additional 2200 Square Foot Unspoiled Basement Sits On 3.5 Private Acres Located Just Seconds Away From Rice Lake. Walk Into Beautiful Porcelain Tile Floors & Soaring 19 Foot Ceilings In Your Front Entrance Leading Into Your Open Concept Great Room, Dining Room And Massive Custom Built Kitchen. No Dime Spared On This Beautiful Home That Explodes With Light And Top Of The Line Finishes.
Extras
From Floor To Ceiling Windows To Massive Rooms You'll Be Sure To Impress. On The Exterior, You'll Find The Perfect Mix Between Natural Stone And Board & Batten Vinyl Siding That Perfectly Suits The Landscape. This Home Is Truly A Must See.
Property Details
Facts for 4965 Main Street, Hamilton Township
Status
Days on Market: 8
Last Status: Sold
Sold Date: Oct 09, 2020
Closed Date: Jan 08, 2021
Expiry Date: Dec 01, 2020
Sold Price: $1,280,000
Unavailable Date: Oct 09, 2020
Input Date: Oct 01, 2020
Prior LSC: Listing with no contract changes
Property
Status: Sale
Property Type: Detached
Style: 1 1/2 Storey
Size (sq ft): 3500
Age: 0-5
Area: Hamilton Township
Community: Bewdley
Availability Date: Minimum 90 Day
Assessment Amount: $96,000
Assessment Year: 2016
Inside
Bedrooms: 4
Bathrooms: 3
Kitchens: 1
Rooms: 15
Den/Family Room: Yes
Air Conditioning: Central Air
Fireplace: No
Washrooms: 3
Building
Basement: Full
Basement 2: Unfinished
Heat Type: Forced Air
Heat Source: Propane
Exterior: Stone
Exterior: Vinyl Siding
Water Supply Type: Drilled Well
Water Supply: Well
Special Designation: Other
Parking
Driveway: Pvt Double
Garage Spaces: 3
Garage Type: Attached
Covered Parking Spaces: 12
Total Parking Spaces: 15
Fees
Tax Year: 2020
Tax Legal Description: Pt Lt 34 Con 8 Hamilton Part 3, Plan 39R13669
Taxes: $1,200
Highlights
Feature: Beach
Feature: Campground
Feature: Lake Access
Feature: Library
Feature: Marina
Feature: Park
Land
Cross Street: Main St & County Roa
Municipality District: Hamilton Township
Fronting On: East
Parcel Number: 511140820
Pool: None
Sewer: Septic
Lot Depth: 878.2 Acres
Lot Frontage: 173.62 Acres
Acres: 2-4.99
Zoning: Rr,Orm
Additional Media
- Virtual Tour: https://tour.homeontour.com/L5SPhzTS0
Rooms
Room details for 4965 Main Street, Hamilton Township
| Type | Dimensions | Description |
|---|---|---|
| Kitchen Ground | 4.80 x 4.00 | |
| Great Rm Ground | 6.70 x 3.70 | |
| Dining Ground | 8.20 x 4.00 | |
| Master Ground | 6.40 x 4.00 | |
| Bathroom Ground | 3.70 x 2.70 | |
| 2nd Br Ground | 3.70 x 3.70 | |
| Laundry Ground | 2.40 x 2.60 | |
| Bathroom Ground | 3.00 x 1.70 | |
| 3rd Br 2nd | 3.90 x 3.90 | |
| 4th Br 2nd | 3.80 x 3.80 | |
| Bathroom 2nd | 3.70 x 1.80 | |
| Games 2nd | 12.20 x 4.20 |
| XXXXXXXX | XXX XX, XXXX |
XXXX XXX XXXX |
$X,XXX,XXX |
| XXX XX, XXXX |
XXXXXX XXX XXXX |
$X,XXX,XXX |
| XXXXXXXX XXXX | XXX XX, XXXX | $1,280,000 XXX XXXX |
| XXXXXXXX XXXXXX | XXX XX, XXXX | $1,199,999 XXX XXXX |

North Hope Central Public School
Elementary: PublicCamborne Public School
Elementary: PublicPlainville Public School
Elementary: PublicDr M S Hawkins Senior School
Elementary: PublicBeatrice Strong Public School
Elementary: PublicGanaraska Trail Public School
Elementary: PublicPort Hope High School
Secondary: PublicKenner Collegiate and Vocational Institute
Secondary: PublicHoly Cross Catholic Secondary School
Secondary: CatholicCrestwood Secondary School
Secondary: PublicSt. Mary Catholic Secondary School
Secondary: CatholicCobourg Collegiate Institute
Secondary: Public- 2 bath
- 4 bed
- 2000 sqft
5225 Rice Lake Drive North, Hamilton Township, Ontario • K0L 1E0 • Bewdley



