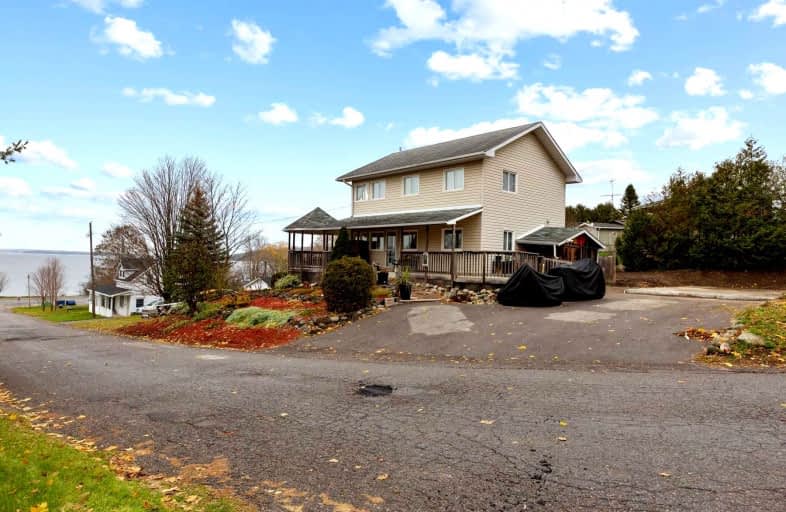Sold on Dec 07, 2021
Note: Property is not currently for sale or for rent.

-
Type: Detached
-
Style: 2-Storey
-
Size: 1500 sqft
-
Lot Size: 60 x 100 Feet
-
Age: No Data
-
Taxes: $2,769 per year
-
Days on Site: 6 Days
-
Added: Dec 01, 2021 (6 days on market)
-
Updated:
-
Last Checked: 2 months ago
-
MLS®#: X5446560
-
Listed By: Harvey kalles real estate ltd., brokerage
Welcome To This Outstanding Home High On The Hill Overlooking The Lake In The Township Of Bewdley. As You Enter The Home From Its Wrap Around Veranda With Rice Lake As The Backdrop, Its Open Concept Floor Plan And Cathedral Ceiling Open To The Loft A Above, Enjoy The View Of The Lake From All The Windows. This Open Kitchen Is Ideal For Entertaining And Watching The Cook As You Gather Around Its Island. New Foundation For Garage Must See.
Extras
New S/S Fridge And Stove. New Lg Front Load Washer/Dryer, Hide A Hose Central Vacuum, Water Purification System, All Light Fixtures, Window Coverings. Two Gas Fireplaces.
Property Details
Facts for 5049 Boulton Street, Hamilton Township
Status
Days on Market: 6
Last Status: Sold
Sold Date: Dec 07, 2021
Closed Date: Dec 20, 2021
Expiry Date: Mar 18, 2022
Sold Price: $665,000
Unavailable Date: Dec 07, 2021
Input Date: Dec 01, 2021
Prior LSC: Listing with no contract changes
Property
Status: Sale
Property Type: Detached
Style: 2-Storey
Size (sq ft): 1500
Area: Hamilton Township
Community: Bewdley
Availability Date: Immediate
Inside
Bedrooms: 2
Bathrooms: 2
Kitchens: 1
Rooms: 7
Den/Family Room: No
Air Conditioning: None
Fireplace: Yes
Laundry Level: Lower
Central Vacuum: Y
Washrooms: 2
Utilities
Electricity: Yes
Gas: No
Cable: No
Telephone: Yes
Building
Basement: Finished
Heat Type: Other
Heat Source: Propane
Exterior: Vinyl Siding
UFFI: No
Water Supply Type: Drilled Well
Water Supply: Well
Special Designation: Unknown
Other Structures: Garden Shed
Parking
Driveway: Pvt Double
Garage Type: None
Covered Parking Spaces: 2
Total Parking Spaces: 8
Fees
Tax Year: 2021
Tax Legal Description: Con 8 Pt Lot 34 Rp 39R1835 Part 1
Taxes: $2,769
Highlights
Feature: Beach
Feature: Clear View
Feature: Lake/Pond
Feature: Marina
Feature: Park
Feature: Wooded/Treed
Land
Cross Street: Rice Lake Rd And Bou
Municipality District: Hamilton Township
Fronting On: South
Pool: None
Sewer: Tank
Lot Depth: 100 Feet
Lot Frontage: 60 Feet
Zoning: Residential
Waterfront: Indirect
Rooms
Room details for 5049 Boulton Street, Hamilton Township
| Type | Dimensions | Description |
|---|---|---|
| Kitchen Main | 3.40 x 6.70 | O/Looks Living, Stainless Steel Appl, Combined W/Great Rm |
| Living Main | 3.40 x 6.70 | Casement Windows, Cathedral Ceiling, Open Stairs |
| Br Main | 3.66 x 3.35 | B/I Closet, Hardwood Floor |
| Bathroom Main | 3.60 x 3.50 | 4 Pc Bath, Whirlpool, South View |
| Family Bsmt | 8.50 x 5.49 | Gas Fireplace |
| 2nd Br Upper | 3.40 x 6.70 | Closet, 3 Pc Bath, Large Window |
| Loft Upper | 3.60 x 3.50 | Open Concept, O/Looks Living, Vaulted Ceiling |
| XXXXXXXX | XXX XX, XXXX |
XXXX XXX XXXX |
$XXX,XXX |
| XXX XX, XXXX |
XXXXXX XXX XXXX |
$XXX,XXX | |
| XXXXXXXX | XXX XX, XXXX |
XXXXXXX XXX XXXX |
|
| XXX XX, XXXX |
XXXXXX XXX XXXX |
$XXX,XXX | |
| XXXXXXXX | XXX XX, XXXX |
XXXXXXX XXX XXXX |
|
| XXX XX, XXXX |
XXXXXX XXX XXXX |
$XXX,XXX |
| XXXXXXXX XXXX | XXX XX, XXXX | $665,000 XXX XXXX |
| XXXXXXXX XXXXXX | XXX XX, XXXX | $598,000 XXX XXXX |
| XXXXXXXX XXXXXXX | XXX XX, XXXX | XXX XXXX |
| XXXXXXXX XXXXXX | XXX XX, XXXX | $698,000 XXX XXXX |
| XXXXXXXX XXXXXXX | XXX XX, XXXX | XXX XXXX |
| XXXXXXXX XXXXXX | XXX XX, XXXX | $269,000 XXX XXXX |

North Hope Central Public School
Elementary: PublicCamborne Public School
Elementary: PublicPlainville Public School
Elementary: PublicDr M S Hawkins Senior School
Elementary: PublicBeatrice Strong Public School
Elementary: PublicGanaraska Trail Public School
Elementary: PublicPort Hope High School
Secondary: PublicKenner Collegiate and Vocational Institute
Secondary: PublicHoly Cross Catholic Secondary School
Secondary: CatholicCrestwood Secondary School
Secondary: PublicSt. Mary Catholic Secondary School
Secondary: CatholicCobourg Collegiate Institute
Secondary: Public

