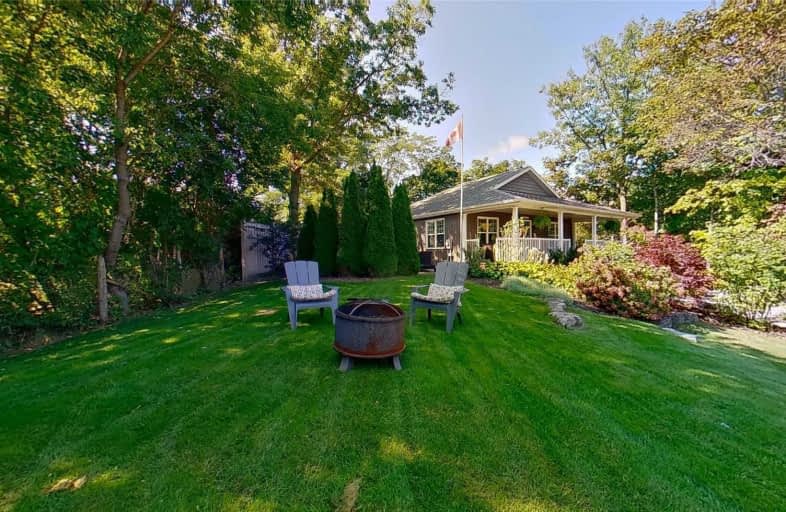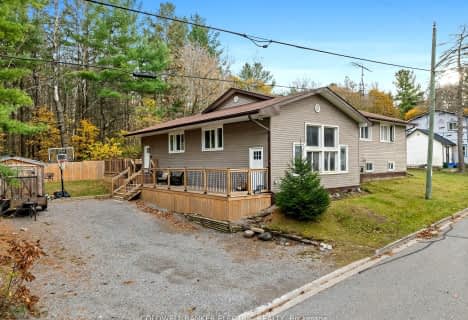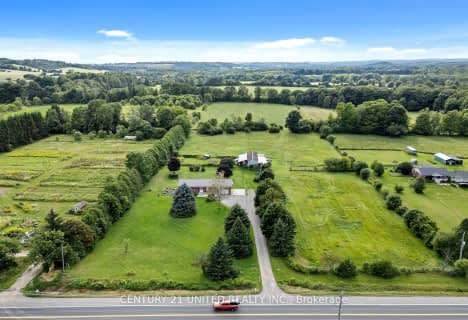Sold on Feb 20, 2021
Note: Property is not currently for sale or for rent.

-
Type: Detached
-
Style: Bungalow
-
Lot Size: 121.52 x 148.28 Feet
-
Age: No Data
-
Taxes: $3,015 per year
-
Days on Site: 135 Days
-
Added: Oct 08, 2020 (4 months on market)
-
Updated:
-
Last Checked: 1 month ago
-
MLS®#: X4945576
-
Listed By: One percent realty ltd., brokerage
Wake Up Everyday Feeling Like You Are In A Little Piece Of Heaven. 2011 Custom Built 3 Bed 3 Bath Bungalow On Large Lot O/L Rice Lake From Covered Front Porch. Tremendous Care In Construction From Top To Bottom.Living Room & Kitchen With Picture Windows Hardwood & Thick Quality Granite Counter Tops, Stainless Steel Appliances, Beautiful Cabinets & Centre Island.Master Bdrm W/O To Deck, Walk-Thru Closet To 4Pcs En Suite With Claw Foot Tub And Walk In Shower.
Extras
All Appliances, Elfs,Window Covering New Trojan Uv Max Water System 2020, Water Softener. Lovely Roll Screened Doors To Let The Lake Breeze Through The Home. Side Entrance To Finished Basement With 4Pc Bath. (Don't Miss 3D Matter Port Tour)
Property Details
Facts for 5052 Chapel Street, Hamilton Township
Status
Days on Market: 135
Last Status: Sold
Sold Date: Feb 20, 2021
Closed Date: May 31, 2021
Expiry Date: Apr 12, 2021
Sold Price: $785,000
Unavailable Date: Feb 20, 2021
Input Date: Oct 08, 2020
Prior LSC: Extended (by changing the expiry date)
Property
Status: Sale
Property Type: Detached
Style: Bungalow
Area: Hamilton Township
Community: Bewdley
Availability Date: Tbd
Inside
Bedrooms: 1
Bedrooms Plus: 2
Bathrooms: 3
Kitchens: 1
Rooms: 3
Den/Family Room: Yes
Air Conditioning: Central Air
Fireplace: No
Laundry Level: Lower
Central Vacuum: Y
Washrooms: 3
Utilities
Electricity: Yes
Gas: Yes
Cable: Available
Telephone: Available
Building
Basement: Finished
Heat Type: Forced Air
Heat Source: Gas
Exterior: Vinyl Siding
Elevator: N
UFFI: No
Energy Certificate: N
Green Verification Status: N
Water Supply: Well
Physically Handicapped-Equipped: N
Special Designation: Unknown
Other Structures: Garden Shed
Retirement: N
Parking
Driveway: Private
Garage Type: None
Covered Parking Spaces: 3
Total Parking Spaces: 3
Fees
Tax Year: 2020
Tax Legal Description: Pt Lt 8-9 Blk G Pl 30 Hamilton As In Cb107132; Ham
Taxes: $3,015
Highlights
Feature: Lake/Pond
Feature: Marina
Feature: Park
Feature: Place Of Worship
Feature: Rec Centre
Land
Cross Street: Chapel St & Main St
Municipality District: Hamilton Township
Fronting On: West
Parcel Number: 511140558
Pool: None
Sewer: Septic
Lot Depth: 148.28 Feet
Lot Frontage: 121.52 Feet
Acres: < .50
Rural Services: Cable
Rural Services: Electrical
Rural Services: Garbage Pickup
Rural Services: Internet High Spd
Rural Services: Natural Gas
Water Delivery Features: Uv System
Additional Media
- Virtual Tour: https://my.matterport.com/show/?m=826WL5e1Ej7&mls=1
Rooms
Room details for 5052 Chapel Street, Hamilton Township
| Type | Dimensions | Description |
|---|---|---|
| Living Main | 5.81 x 6.02 | Hardwood Floor, Overlook Water, W/O To Porch |
| Kitchen Main | 3.07 x 3.07 | Hardwood Floor, Granite Counter, B/I Appliances |
| Master Main | 4.25 x 4.04 | 4 Pc Ensuite, Walk-Thru, W/O To Deck |
| Family Bsmt | 5.81 x 3.67 | Large Window, Broadloom |
| 2nd Br Bsmt | 3.67 x 3.89 | Double Closet, Large Window, Broadloom |
| 3rd Br Bsmt | 2.85 x 4.34 | Double Closet, Large Window, Broadloom |

| XXXXXXXX | XXX XX, XXXX |
XXXX XXX XXXX |
$XX,XXX |
| XXX XX, XXXX |
XXXXXX XXX XXXX |
$XX,XXX | |
| XXXXXXXX | XXX XX, XXXX |
XXXX XXX XXXX |
$XXX,XXX |
| XXX XX, XXXX |
XXXXXX XXX XXXX |
$XXX,XXX | |
| XXXXXXXX | XXX XX, XXXX |
XXXX XXX XXXX |
$XXX,XXX |
| XXX XX, XXXX |
XXXXXX XXX XXXX |
$XXX,XXX | |
| XXXXXXXX | XXX XX, XXXX |
XXXXXXX XXX XXXX |
|
| XXX XX, XXXX |
XXXXXX XXX XXXX |
$XXX,XXX | |
| XXXXXXXX | XXX XX, XXXX |
XXXXXXX XXX XXXX |
|
| XXX XX, XXXX |
XXXXXX XXX XXXX |
$XXX,XXX | |
| XXXXXXXX | XXX XX, XXXX |
XXXXXXX XXX XXXX |
|
| XXX XX, XXXX |
XXXXXX XXX XXXX |
$XXX,XXX |
| XXXXXXXX XXXX | XXX XX, XXXX | $55,000 XXX XXXX |
| XXXXXXXX XXXXXX | XXX XX, XXXX | $64,900 XXX XXXX |
| XXXXXXXX XXXX | XXX XX, XXXX | $785,000 XXX XXXX |
| XXXXXXXX XXXXXX | XXX XX, XXXX | $789,900 XXX XXXX |
| XXXXXXXX XXXX | XXX XX, XXXX | $447,500 XXX XXXX |
| XXXXXXXX XXXXXX | XXX XX, XXXX | $459,000 XXX XXXX |
| XXXXXXXX XXXXXXX | XXX XX, XXXX | XXX XXXX |
| XXXXXXXX XXXXXX | XXX XX, XXXX | $488,000 XXX XXXX |
| XXXXXXXX XXXXXXX | XXX XX, XXXX | XXX XXXX |
| XXXXXXXX XXXXXX | XXX XX, XXXX | $519,900 XXX XXXX |
| XXXXXXXX XXXXXXX | XXX XX, XXXX | XXX XXXX |
| XXXXXXXX XXXXXX | XXX XX, XXXX | $569,000 XXX XXXX |

North Hope Central Public School
Elementary: PublicCamborne Public School
Elementary: PublicPlainville Public School
Elementary: PublicDr M S Hawkins Senior School
Elementary: PublicBeatrice Strong Public School
Elementary: PublicGanaraska Trail Public School
Elementary: PublicÉSC Monseigneur-Jamot
Secondary: CatholicPort Hope High School
Secondary: PublicKenner Collegiate and Vocational Institute
Secondary: PublicHoly Cross Catholic Secondary School
Secondary: CatholicCrestwood Secondary School
Secondary: PublicSt. Mary Catholic Secondary School
Secondary: Catholic- 3 bath
- 3 bed
- 1500 sqft
7055 Hunter Street, Hamilton Township, Ontario • K0L 1E0 • Bewdley
- 2 bath
- 3 bed
7628 Northumberland County Road 28, Port Hope, Ontario • L0A 1B0 • Rural Port Hope



