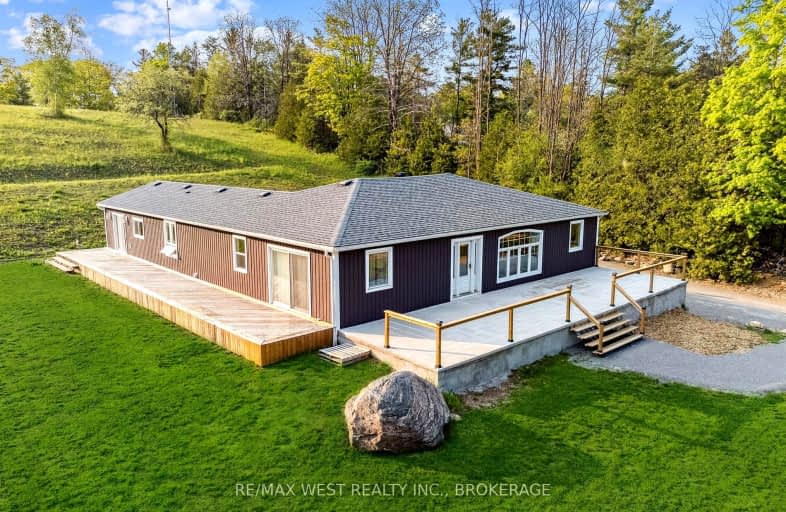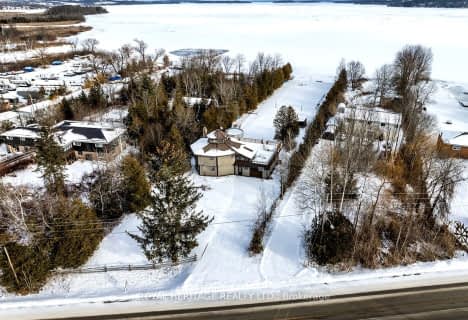Car-Dependent
- Almost all errands require a car.
Somewhat Bikeable
- Almost all errands require a car.

North Hope Central Public School
Elementary: PublicDale Road Senior School
Elementary: PublicCamborne Public School
Elementary: PublicPlainville Public School
Elementary: PublicDr M S Hawkins Senior School
Elementary: PublicBeatrice Strong Public School
Elementary: PublicÉSC Monseigneur-Jamot
Secondary: CatholicPort Hope High School
Secondary: PublicKenner Collegiate and Vocational Institute
Secondary: PublicHoly Cross Catholic Secondary School
Secondary: CatholicSt. Mary Catholic Secondary School
Secondary: CatholicCobourg Collegiate Institute
Secondary: Public-
Millbrook Fair
Millbrook ON 13.79km -
Harvest Community Park
Millbrook ON L0A 1G0 14.25km -
Port Hope Skate Park
Port Hope ON 15.52km
-
John Michael Frizzle: Primerica - Financial Svc
46 King St W, Millbrook ON L0A 1G0 13.55km -
TD Bank Financial Group
2211 County Rd 28, Port Hope ON L1A 3V6 13.75km -
TD Bank Financial Group
6 Century Blvd, Millbrook ON L0A 1G0 13.78km
- 2 bath
- 4 bed
- 2000 sqft
5225 Rice Lake Drive North, Hamilton Township, Ontario • K0L 1E0 • Bewdley



