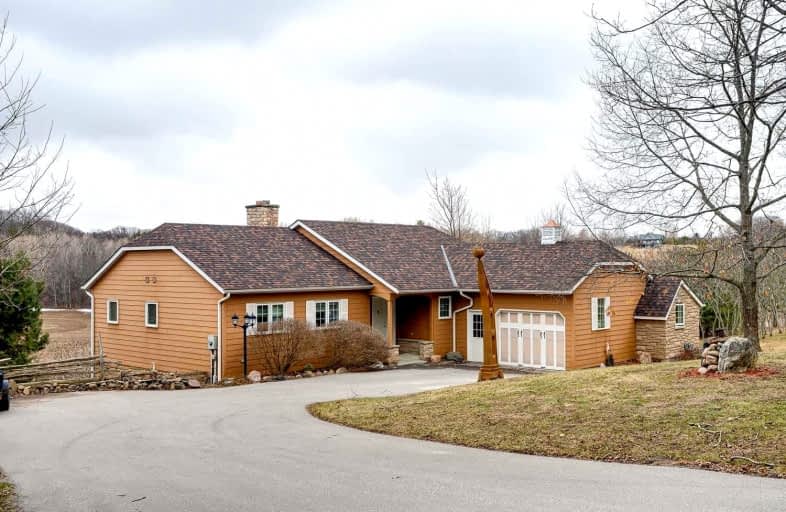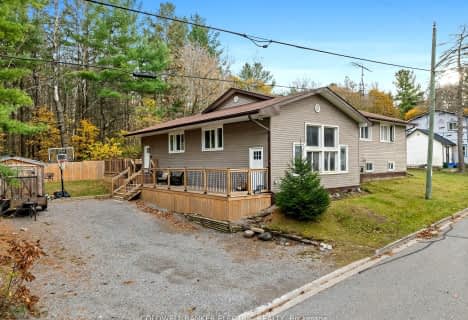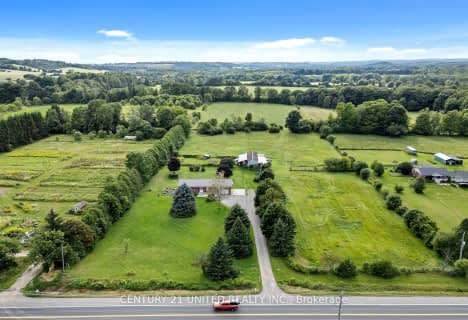
North Hope Central Public School
Elementary: PublicDale Road Senior School
Elementary: PublicCamborne Public School
Elementary: PublicPlainville Public School
Elementary: PublicDr M S Hawkins Senior School
Elementary: PublicBeatrice Strong Public School
Elementary: PublicÉSC Monseigneur-Jamot
Secondary: CatholicPort Hope High School
Secondary: PublicKenner Collegiate and Vocational Institute
Secondary: PublicHoly Cross Catholic Secondary School
Secondary: CatholicSt. Mary Catholic Secondary School
Secondary: CatholicCobourg Collegiate Institute
Secondary: Public- 3 bath
- 3 bed
- 1500 sqft
7055 Hunter Street, Hamilton Township, Ontario • K0L 1E0 • Bewdley
- 2 bath
- 3 bed
7628 Northumberland County Road 28, Port Hope, Ontario • L0A 1B0 • Rural Port Hope




