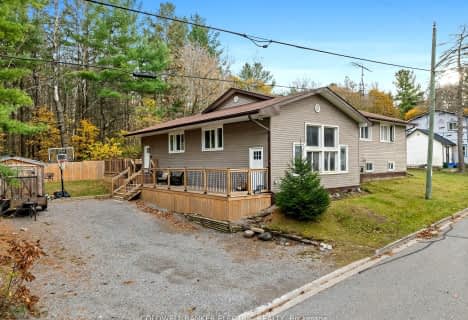Sold on May 29, 2020
Note: Property is not currently for sale or for rent.

-
Type: Detached
-
Style: Sidesplit 4
-
Size: 1500 sqft
-
Lot Size: 103.12 x 324.76 Feet
-
Age: 16-30 years
-
Taxes: $3,400 per year
-
Days on Site: 54 Days
-
Added: Apr 05, 2020 (1 month on market)
-
Updated:
-
Last Checked: 2 months ago
-
MLS®#: X4737561
-
Listed By: Sutton group-heritage realty inc., brokerage
A Tranquil Retreat Offering The Comfort Of A Picture Perfect Home, With Lots Of Space For A Work From Home Opportunity, On 0.73 Acres Together With The Recreational Value Of Deeded Access To Rice Lake. The Home Offers A Full Guest Suite, Bath And Kitchen With Private Access For Family Or Friends To Share Your Private Oasis. Amazing View Of Rice Lake
Extras
Potting Shed, Bunkie W/A.C 2 Garden Sheds, Perennial Gardens, Invisible Fence, All Existing Appliances, Heat Pump/A.C,. 2007, 2 Electric Fireplaces, 1 Propane F/P 1 Roughed In Wood Burning F/P. Newer Hot Tub
Property Details
Facts for 5103 Oak Hills Road, Hamilton Township
Status
Days on Market: 54
Last Status: Sold
Sold Date: May 29, 2020
Closed Date: Jul 15, 2020
Expiry Date: Aug 05, 2020
Sold Price: $649,000
Unavailable Date: May 29, 2020
Input Date: Apr 05, 2020
Property
Status: Sale
Property Type: Detached
Style: Sidesplit 4
Size (sq ft): 1500
Age: 16-30
Area: Hamilton Township
Community: Rural Hamilton
Inside
Bedrooms: 3
Bedrooms Plus: 1
Bathrooms: 4
Kitchens: 1
Kitchens Plus: 1
Rooms: 7
Den/Family Room: Yes
Air Conditioning: Central Air
Fireplace: Yes
Laundry Level: Main
Washrooms: 4
Utilities
Electricity: Yes
Telephone: Yes
Building
Basement: Finished
Basement 2: W/O
Heat Type: Heat Pump
Heat Source: Electric
Exterior: Alum Siding
Exterior: Brick
Water Supply Type: Drilled Well
Water Supply: Well
Special Designation: Unknown
Other Structures: Garden Shed
Parking
Driveway: Private
Garage Spaces: 1
Garage Type: Attached
Covered Parking Spaces: 4
Total Parking Spaces: 5
Fees
Tax Year: 2020
Tax Legal Description: Pt Lt 28 Con 8 Hamilton As In Cb118240 T/W Cb79330
Taxes: $3,400
Highlights
Feature: Clear View
Feature: Lake Access
Feature: School Bus Route
Land
Cross Street: Hwy 28 & Oak Ridges
Municipality District: Hamilton Township
Fronting On: East
Parcel Number: 511140284
Pool: None
Sewer: Septic
Lot Depth: 324.76 Feet
Lot Frontage: 103.12 Feet
Lot Irregularities: 98.35 X 336.37
Acres: .50-1.99
Waterfront: Indirect
Water Body Name: Rice
Water Body Type: Lake
Access To Property: R.O.W. (Deeded)
Additional Media
- Virtual Tour: http://tours.bizzimage.com/ub/162582
Rooms
Room details for 5103 Oak Hills Road, Hamilton Township
| Type | Dimensions | Description |
|---|---|---|
| Living Upper | 3.15 x 5.94 | Hardwood Floor, Pot Lights, B/I Shelves |
| Dining Upper | 2.67 x 3.48 | Hardwood Floor, Pot Lights |
| Kitchen Upper | 2.79 x 3.45 | Pot Lights, W/O To Deck, East View |
| Family Main | 4.04 x 4.37 | Hardwood Floor, W/O To Deck, Floor/Ceil Fireplace |
| Study Main | 2.43 x 2.44 | Ceramic Floor, W/O To Balcony |
| Master 2nd | 4.27 x 5.64 | Hardwood Floor, 3 Pc Bath, Electric Fireplace |
| 2nd Br 2nd | 3.28 x 3.84 | Hardwood Floor, Double Closet |
| 3rd Br 2nd | 2.57 x 2.85 | Hardwood Floor, Double Closet |
| Great Rm Lower | 4.62 x 5.08 | W/O To Garden |
| Kitchen Lower | 5.79 x 3.96 | Pantry, Eat-In Kitchen |
| 4th Br Lower | 4.72 x 5.74 | 4 Pc Bath, Fireplace, Picture Window |
| XXXXXXXX | XXX XX, XXXX |
XXXX XXX XXXX |
$XXX,XXX |
| XXX XX, XXXX |
XXXXXX XXX XXXX |
$XXX,XXX | |
| XXXXXXXX | XXX XX, XXXX |
XXXX XXX XXXX |
$XXX,XXX |
| XXX XX, XXXX |
XXXXXX XXX XXXX |
$XXX,XXX |
| XXXXXXXX XXXX | XXX XX, XXXX | $649,000 XXX XXXX |
| XXXXXXXX XXXXXX | XXX XX, XXXX | $649,000 XXX XXXX |
| XXXXXXXX XXXX | XXX XX, XXXX | $510,000 XXX XXXX |
| XXXXXXXX XXXXXX | XXX XX, XXXX | $459,000 XXX XXXX |

North Hope Central Public School
Elementary: PublicDale Road Senior School
Elementary: PublicCamborne Public School
Elementary: PublicPlainville Public School
Elementary: PublicDr M S Hawkins Senior School
Elementary: PublicBeatrice Strong Public School
Elementary: PublicÉSC Monseigneur-Jamot
Secondary: CatholicPort Hope High School
Secondary: PublicKenner Collegiate and Vocational Institute
Secondary: PublicHoly Cross Catholic Secondary School
Secondary: CatholicSt. Mary Catholic Secondary School
Secondary: CatholicCobourg Collegiate Institute
Secondary: Public- 3 bath
- 3 bed
- 1500 sqft
7055 Hunter Street, Hamilton Township, Ontario • K0L 1E0 • Bewdley

