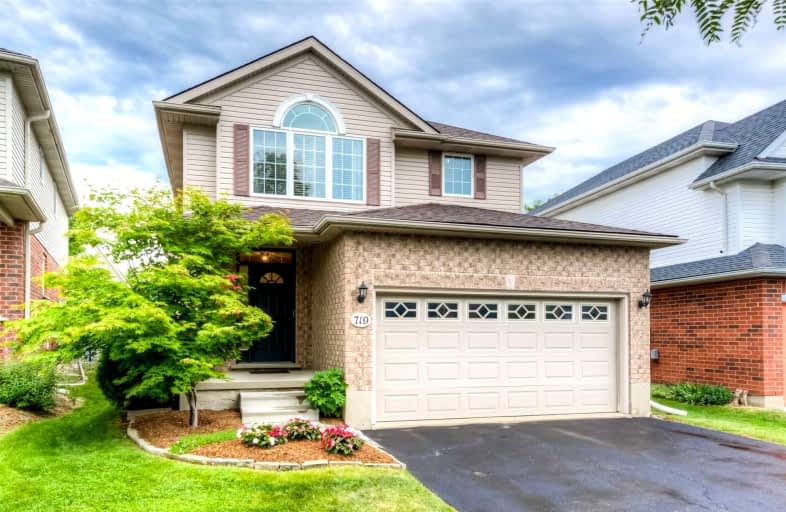
Lexington Public School
Elementary: Public
0.59 km
Sandowne Public School
Elementary: Public
1.75 km
Millen Woods Public School
Elementary: Public
0.83 km
St Matthew Catholic Elementary School
Elementary: Catholic
1.35 km
St Luke Catholic Elementary School
Elementary: Catholic
0.53 km
Lester B Pearson PS Public School
Elementary: Public
0.58 km
Rosemount - U Turn School
Secondary: Public
6.00 km
St David Catholic Secondary School
Secondary: Catholic
3.48 km
Kitchener Waterloo Collegiate and Vocational School
Secondary: Public
5.75 km
Bluevale Collegiate Institute
Secondary: Public
3.53 km
Waterloo Collegiate Institute
Secondary: Public
3.94 km
Cameron Heights Collegiate Institute
Secondary: Public
7.04 km














