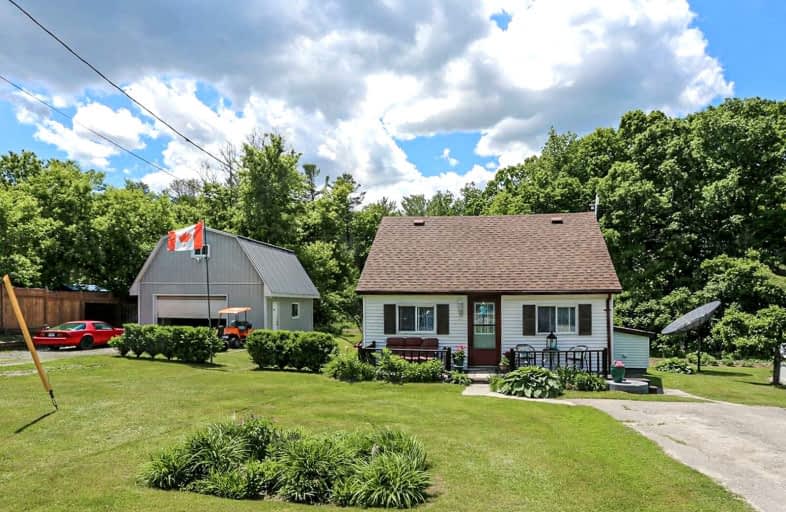Sold on Aug 01, 2022
Note: Property is not currently for sale or for rent.

-
Type: Detached
-
Style: Bungalow
-
Size: 700 sqft
-
Lot Size: 100 x 100 Feet
-
Age: 51-99 years
-
Taxes: $2,256 per year
-
Days on Site: 63 Days
-
Added: May 30, 2022 (2 months on market)
-
Updated:
-
Last Checked: 1 month ago
-
MLS®#: X5637811
-
Listed By: Coldwell banker - r.m.r. real estate, brokerage
Sellers Are Motivated!! Enjoy The Comforts Of Home With The Relaxing Feel Of Cottage Country. Located On A Fantastic 100 Ft X 100 Ft Lot W/Perennial Gardens & 2 Driveways. This Cute And Cozy Home Features 2 Bdrms & A 4 Pc Bath On The Main Level W/Sep Side Entrance To The Bsmt. The Bsmt Features A Rec Room, Lau Rm, Lots Of Storage & An Extra Rm Currently Used As An Office/Craft Rm. Lots Of Potential To Make This House Your Own. The Backyard Features A Storage Shed, Potting Shed, Firepit & Custom Gazebo. Perfect For Relaxing W/ Friends And Family. The Star Of The Show Is The Double Car Detached "Barn" Style Garage With It's Own Driveway, Steel Roof And Furnace. Lots Of Space For The Hobby Mechanic Or Car Enthusiastic. The Loft Has The Potential For A Serious Man Cave, With A Wall Mounted Ac Unit. Lots Of Parking For Your Boats, Rv's, Toys And Whatever Else Your Heart Desires. Walk To Rice Lake & Enjoy Nearby Amenities In Town.Enjoy All That Bewdley & Rice Lake Has To Offer!
Extras
Include; Fridge, Stove, Built-In Dishwasher, Built-In Microwave, Garage Door Remote. Oil Furnace In Garage Is "As Is" Cond. Exclude; Washer And Dryer, Freezer In Basement
Property Details
Facts for 5112 Main Street, Hamilton Township
Status
Days on Market: 63
Last Status: Sold
Sold Date: Aug 01, 2022
Closed Date: Sep 15, 2022
Expiry Date: Aug 31, 2022
Sold Price: $515,000
Unavailable Date: Aug 01, 2022
Input Date: May 30, 2022
Property
Status: Sale
Property Type: Detached
Style: Bungalow
Size (sq ft): 700
Age: 51-99
Area: Hamilton Township
Community: Bewdley
Availability Date: 30 Days
Assessment Amount: $193,000
Assessment Year: 2022
Inside
Bedrooms: 2
Bathrooms: 1
Kitchens: 1
Rooms: 6
Den/Family Room: No
Air Conditioning: None
Fireplace: No
Washrooms: 1
Building
Basement: Part Fin
Basement 2: Walk-Up
Heat Type: Forced Air
Heat Source: Gas
Exterior: Vinyl Siding
Water Supply: Well
Special Designation: Unknown
Other Structures: Garden Shed
Parking
Driveway: Pvt Double
Garage Spaces: 2
Garage Type: Detached
Covered Parking Spaces: 4
Total Parking Spaces: 16
Fees
Tax Year: 2022
Tax Legal Description: Lt 33-34 Rcp 427 Hamilton? Hamilton
Taxes: $2,256
Highlights
Feature: Campground
Feature: Lake/Pond
Feature: Library
Feature: Rec Centre
Feature: School Bus Route
Land
Cross Street: Rice Lake Dr/Main St
Municipality District: Hamilton Township
Fronting On: East
Parcel Number: 511140472
Pool: None
Sewer: Septic
Lot Depth: 100 Feet
Lot Frontage: 100 Feet
Zoning: Urban Residentia
Additional Media
- Virtual Tour: https://listing.realtypics.ca/ut/5112_Main_Street.html
Rooms
Room details for 5112 Main Street, Hamilton Township
| Type | Dimensions | Description |
|---|---|---|
| Living Main | 4.18 x 3.96 | |
| Dining Main | 2.47 x 4.79 | |
| Kitchen Main | 2.93 x 3.23 | |
| Br Main | 2.90 x 3.61 | |
| 2nd Br Main | 3.07 x 3.04 | |
| Bathroom Main | - | 4 Pc Bath |
| Rec Bsmt | 4.30 x 5.10 | |
| Laundry Bsmt | 3.62 x 2.68 | |
| Other Bsmt | 2.60 x 3.20 |
| XXXXXXXX | XXX XX, XXXX |
XXXX XXX XXXX |
$XXX,XXX |
| XXX XX, XXXX |
XXXXXX XXX XXXX |
$XXX,XXX |
| XXXXXXXX XXXX | XXX XX, XXXX | $515,000 XXX XXXX |
| XXXXXXXX XXXXXX | XXX XX, XXXX | $550,000 XXX XXXX |

North Hope Central Public School
Elementary: PublicCamborne Public School
Elementary: PublicPlainville Public School
Elementary: PublicDr M S Hawkins Senior School
Elementary: PublicBeatrice Strong Public School
Elementary: PublicGanaraska Trail Public School
Elementary: PublicÉSC Monseigneur-Jamot
Secondary: CatholicPort Hope High School
Secondary: PublicKenner Collegiate and Vocational Institute
Secondary: PublicHoly Cross Catholic Secondary School
Secondary: CatholicCrestwood Secondary School
Secondary: PublicSt. Mary Catholic Secondary School
Secondary: Catholic

